
In the most fundamental sense, it can be said that architecture emerged due to the basic human need for shelter. The construction of the primitive hut was realized long before the conceptual Primitive Hut was described by Marc-Antonie Laugier and drawn by Charles Eisen in 1755. Laugier theorized that man wants nothing but shade from the sun and shelter from storms- the basic requirements of a human for protection from the elements. The pieces of wood that are raised perpendicularly give us the idea of columns, the horizontal pieces laid across them give us the idea of entablatures, and the branches that form a sloping incline are covered with leaves and give us the first roof. Although humans have been inhabiting the earth for millions of years, why was it only 265 years ago that Laugier’s theory was penned and made into an architectural cannon?















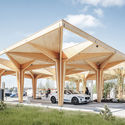

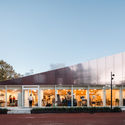
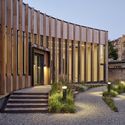












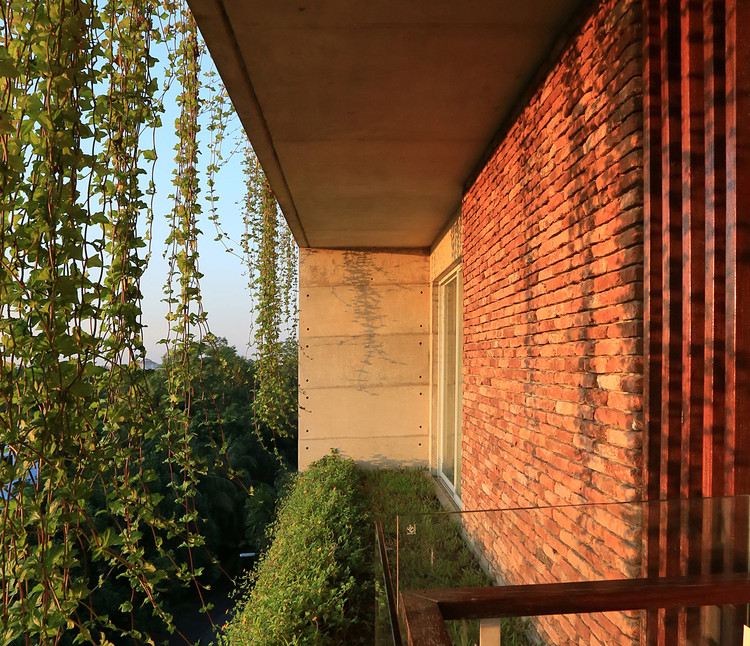










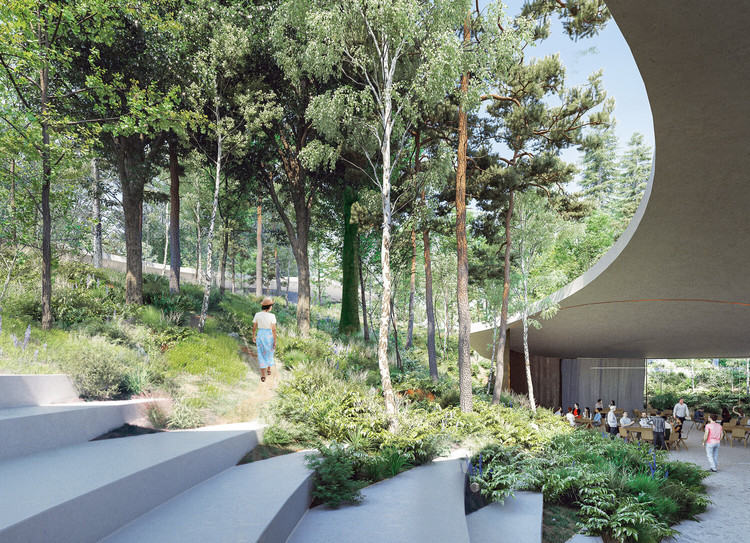


.jpg?1588588896)
.jpg?1561029678)
.jpg?1561029668)
_(1).jpg?1561029646)

.jpg?1561029689)







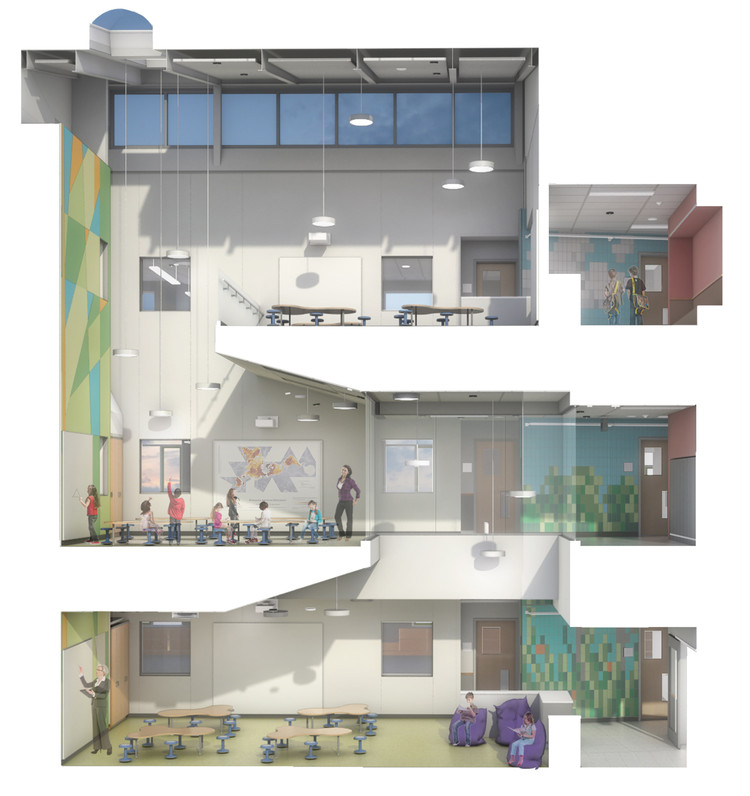






Wade_ZIMMERMAN_15nb_p325.jpg?1525462227)



