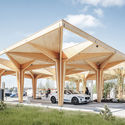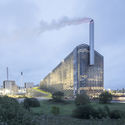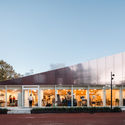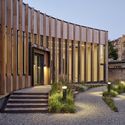
Sustainable design is more than water, energy and carbon. For architecture, it is deeply rooted in an understanding of life cycles and systemic cultural change. Over the last thirty years, the word "sustainability" began to lose its weight as it transformed into a loosely defined buzzword. But the ideas behind the umbrella term have grown and expanded, and in turn, iconic new buildings are being designed to rethink what the future holds.

Denmark is a country that has become a model for sustainable design and cultural change. For Danes, sustainability is a holistic approach that includes a focus on embodied carbon, renewable energy, water management, waste recycling, and green transportation. But it also extends to programming and daily life. The following projects showcase a diverse range of buildings throughout Denmark that were built around sustainable living, and in turn, help to redefine how we can build more inclusive and regenerative architecture.
Solrødgård Water Treatment Plant by Henning Larsen

The Solrødgård Climate and Environment Park, serving the city of Hillerød in northern Zealand, was built to address the global challenge of sustainable resource use. Developed from a 50-hectare, 1 billion-DKK master plan, the park aims to open community dialogue on resource use and climate awareness by creating public appeal within a municipal infrastructure.
Centre For Cancer And Health by NORD Architects

The Centre for Cancer and Health in Copenhagen is conceived as an iconic building, which create awareness of cancer without stigmatizing the patients. Designed as a number of small houses combined into one, the center provides the space needed for a modern health facility, without losing the comforting scale of the individual.
Charging Station for Electric Vehicles by Cobe

In cooperation with Danish e-mobility provider Clever, COBE has designed a new type of charging stations for electric vehicles (EVs) in Scandinavia. The stations not only promise to recharge a vehicle in just 15 minutes but also offer drivers and passengers a welcome break and the chance to recharge their own mental batteries while the car is being powered up.
House of the Arts Kildegaarden by Svendborg Architects

The House of Arts is located in Roskilde, Denmark. In 2016 Svendborg Architects together with landscape architects BOGL and engineering firms Regnestuen and Spangenberg & Madsen, won an invitational competition for the new masterplan of Kildegaarden. The concept behind the project is quite simply to bring practicing artists and the public closer together.
Homes for All - Dortheavej Residence by Bjarke Ingels Group

Named after its Dortheavej address in the northwestern part of Copenhagen, the 5-story building winds through the area characterized by car repair shops, storage and industrial buildings from the 1930s–50s. BIG was asked to create much needed affordable housing and public space in the area, while keeping the pedestrian passageways open and the adjacent green yard untouched.
Tingbjerg Library and Culture House by Cobe

Tingbjerg Library and Culture House is a new landmark building in Copenhagen, Denmark. COBE’s aim is for the project to serve as an urban catalyst and an architectural framework for social and cultural activities, thereby contributing to a positive development of the local community.
Community Center by NORD Architects

As a small community building built in CLT, this new parish center is located in a suburb to Copenhagen. Made to bring people together, it features the natural wood product to provide a healthy and comfortable indoor climate, and as a sustainable choice for building materials with a low carbon footprint and increased durability.
CopenHill by Bjarke Ingels Group

CopenHill, also known as Amager Bakke, opened as a new breed of waste-to-energy plant topped with a ski slope, hiking trail and climbing wall. It was made to embody the notion of hedonistic sustainability while aligning with Copenhagen’s goal of becoming the world’s first carbon-neutral city by 2025.






