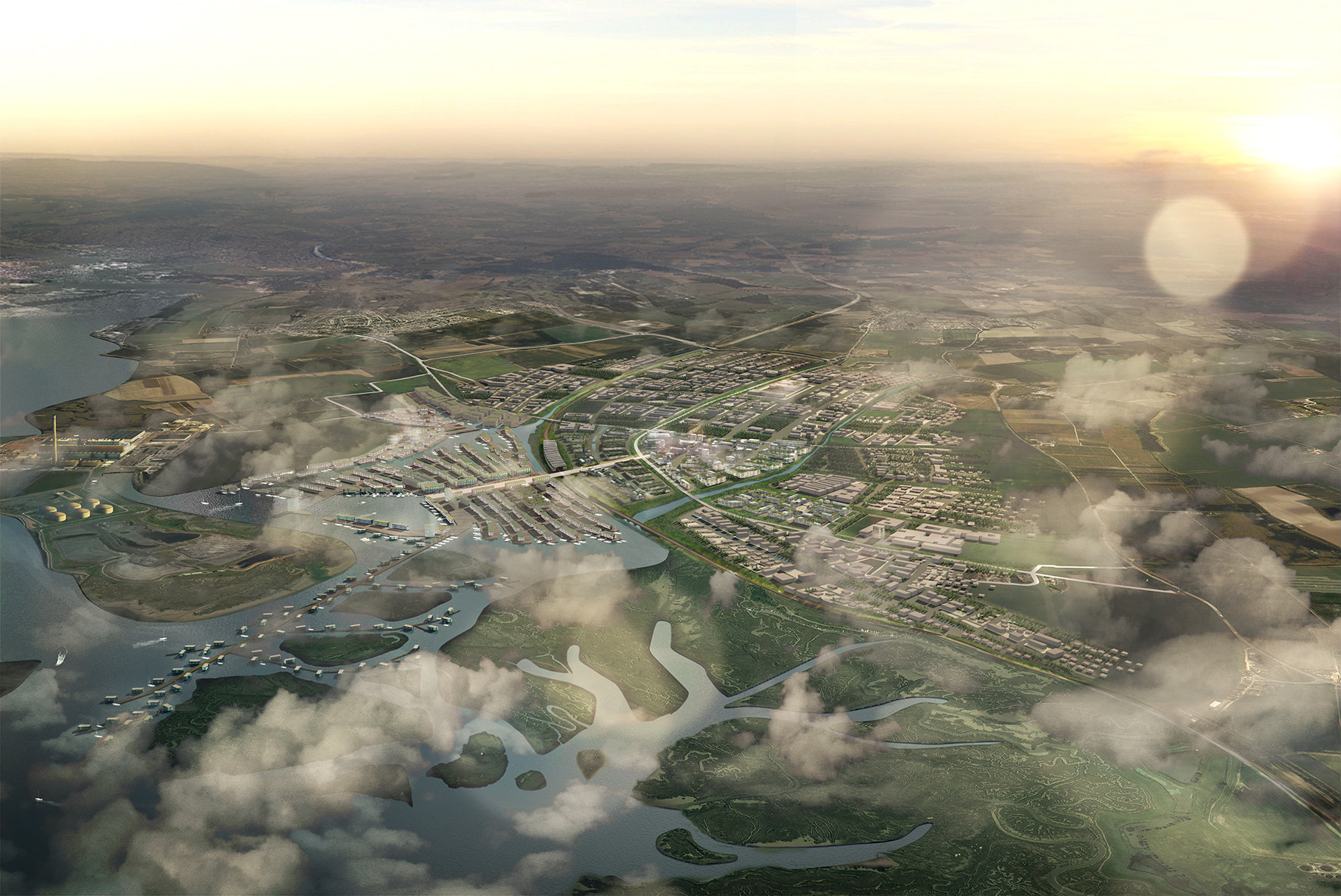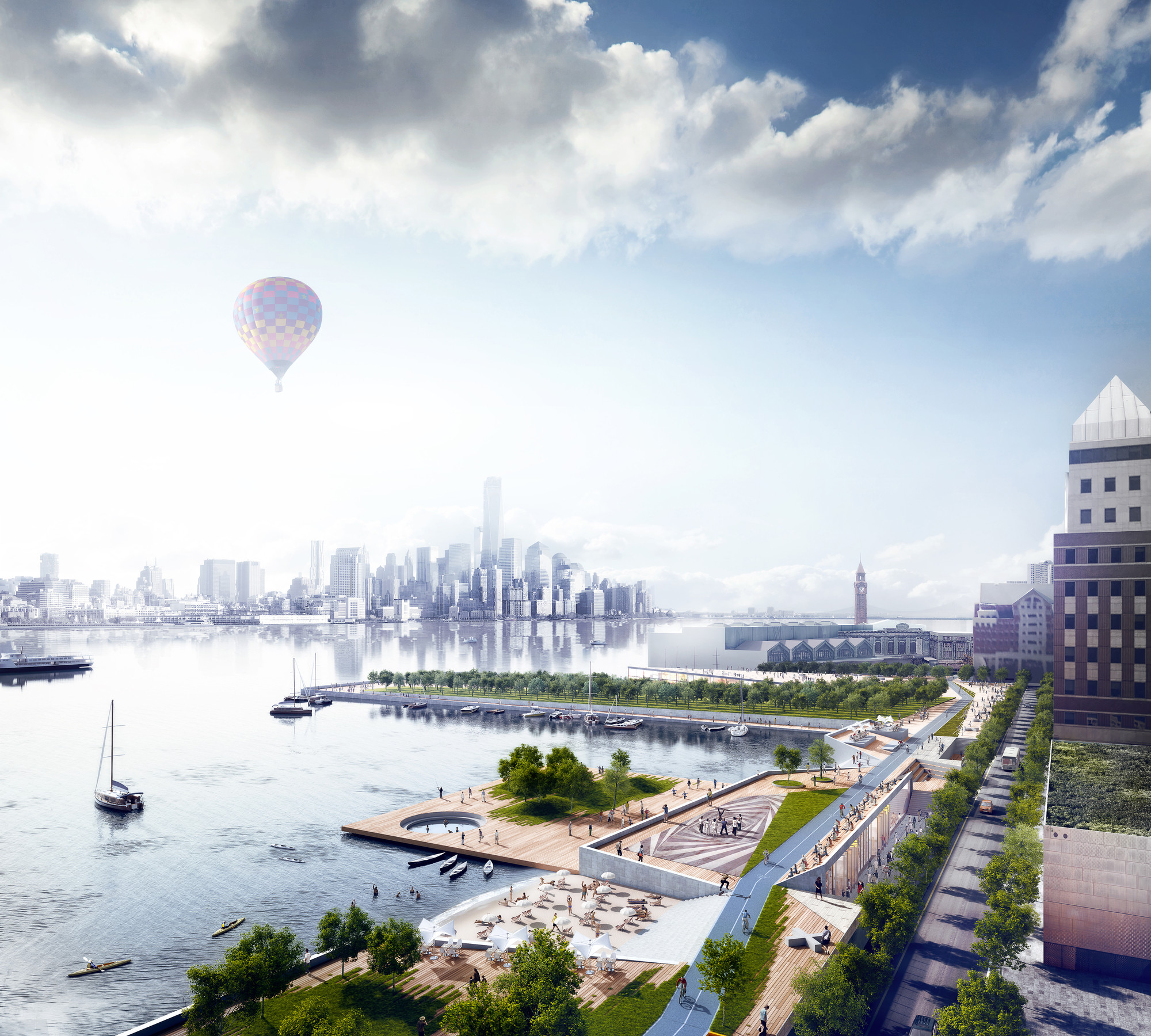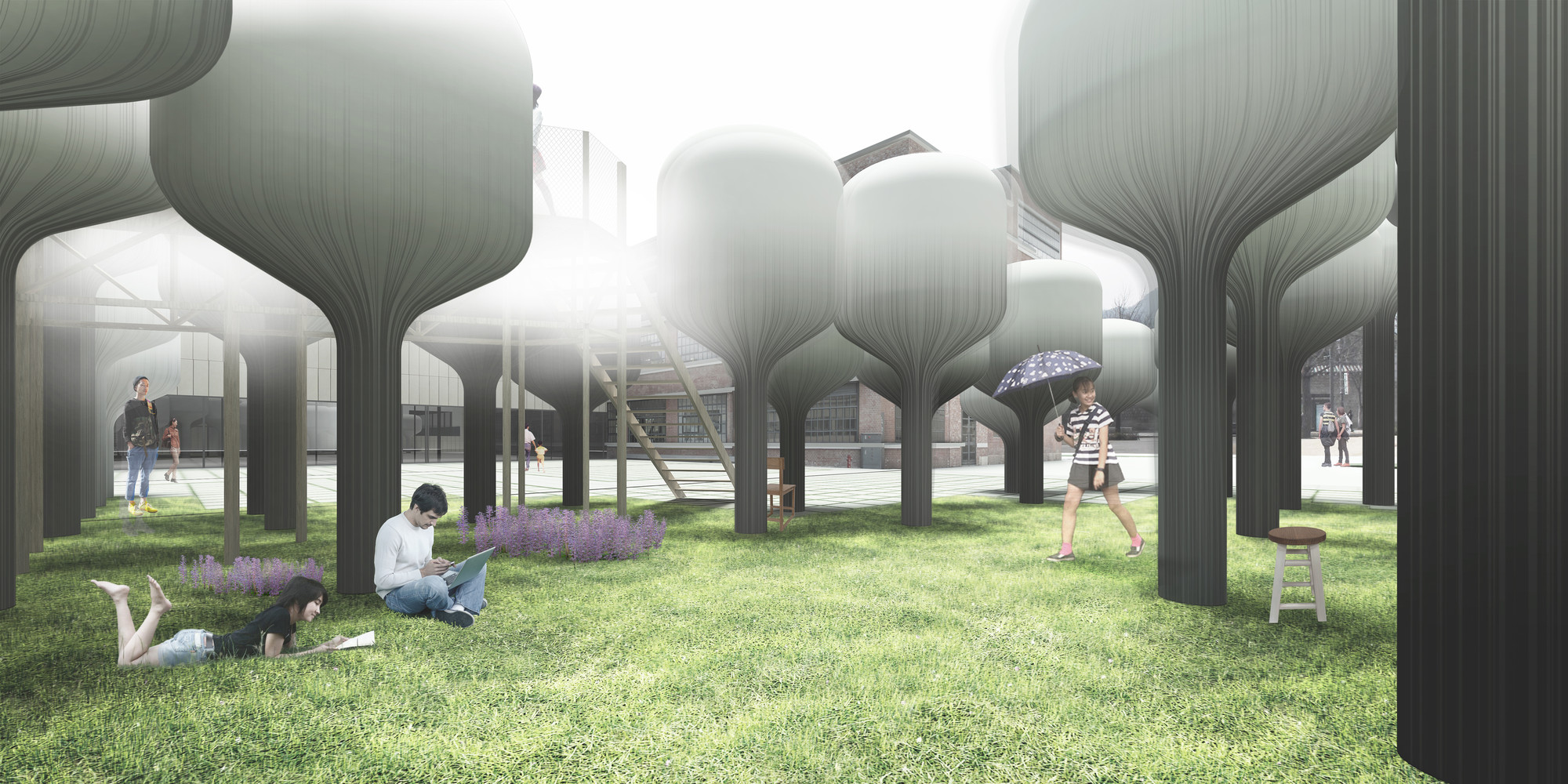
Following the success of the inaugural call for entries, which produced the Pamphlets 23–30, Pamphlet Architecture, with renewed support from the National Endowment for the Arts, announces the 2014 competition.


Following the success of the inaugural call for entries, which produced the Pamphlets 23–30, Pamphlet Architecture, with renewed support from the National Endowment for the Arts, announces the 2014 competition.

Natural systems offer architects and designers significant potential as alternative, ecologically performative architectonic strategies. The d3 Natural Systems competition invites architects, designers, engineers, and students to collectively explore the potential of analyzing, documenting, and deploying nature-based influences in architecture, urbanism, interiors, and designed objects.

Swedish based Mandaworks + Hosper Sweden have recently won an international competition to find the "best comprehensive urbanistic proposals for connecting the city centre of Trenčín with both waterfronts of the River Váh." The winning scheme - Tracing Trenčín - "is not a proposal which is noticeably stunning" but is, according to Thomas Matta, deputy chair of the jury, "considerate to the existing structure of the historic core of the city."

The top prize in CANactions' 2014 Youth Competition has been awarded to Valentyn Sharovatov of Unika Architecture & Urbanism, for his "Extrasmall Shopping Mall", a design for a miniature shopping center on a tight site on Lviv. CANactions is Ukraine's largest architectural event, running since 2008.
The design by Sharovatov activates a neglected public square, using the draw of cafes and retail to regenerate this small corner of Lviv. More on the design after the break.

The University of California, Santa Cruz have selected Tod Williams Billie Tsien Architects to design their new Institute of the Arts and Sciences building, a 30,000 square foot building containing exhibition spaces, seminar rooms, studios and offices, a café, and ample public gathering areas.
Set into a natural landscape of redwood trees and with views over Monterey Bay, Williams & Tsien's building avoids monumental or sculptural gestures, instead creating a dialogue with the site, with a series of paths, bridges and open spaces criss-crossing the site to provide a rich network of spaces.
More on the design after the break.

The shortlist for the 2014 Wolfson Economics Prize has been announced, rewarding five teams who rose to the challenge to design new garden cities which address the UK's growing housing shortage. The topic of garden cities is becoming a major focus for the UK's planners and architects, with proposals by the government for a new garden town of 15,000 homes at Ebbsfleet providing the starting point for debate.
However despite the debate within the built environment professions, with some arguing that garden cities are best left in the past, a survey commissioned by the Wolfson Economics Prize in conjunction with the award found that 72% of the British public believed there was a serious shortage of housing in the UK, and 70% believed that garden cities were a better way of delivering this housing compared to how - and where - housing is currently delivered. The five shortlisted teams will receive £10,000 to further develop their proposals and aim for the grand prize of £250,000.
Read on after the break for the list of proposals

The Guggenheim Helsinki Design Competition, first open international competition organized by the Solomon R. Guggenheim Foundation, was officially launched today. Submission deadline for stage one is September 10. A jury that includes Mark Wigley, Jeanne Gang, Juan Herreros, and Yoshiharu Tsukamoto will announce the shortlist during Fall 2014.

Yesterday, US Housing and Urban Development (HUD) Secretary Shaun Donovan announced OMA, BIG and four other teams as the winner of "Rebuild by Design", a competition aimed at rebuilding areas affected by Hurricane Sandy focusing on resilience, sustainability and and livability.
In total, HUD have allocated $920 million to the six projects in New York, New Jersey and Long Island to enable the completion of this vision.
Read more about the winning schemes after the break
.jpg?1399649064)
Our friends at The Morpholio Project have just announced that submissions are open for Pinup 2014 - a free competition for students and young professionals to submit up to three digital images of their studio, 3D-printed, or unbuilt work. All work should acknowledge the existence of technology and question why/how "we harness it as designers." The guest jury includes participants from Fast Company, Metropolis Magazine, Columbia GSAPP, and even our very own Editor-in-Chief, David Basulto. Learn how to apply after the break!

The four teams moving on to stage three of Washington D.C.’s 11th Street Bridge Park competition has been announced. Selected from over 80 qualified design firms from across the U.S., the following multidisciplinary teams will receive $25000 stipends to envision a new civic space spanning the Anacostia River by early September:

Just as the 2014 winners of the Young Architects Program (YAP) in Chile and Korea were announced this week, the architecture collective of Orizzontale was crowned victorious for the program’s MAXXI edition in Rome.
The winning scheme, dubbed “8 1/2,” will be a translucent wall of recycled beer kegs and an inhabitable timber podium that will be used as a stage for summer events within the confines of the MAXXI piazza. Shaded during the day and illuminated at night, the glass wall is intended to inspire people to rest, play, watch and listen.
_rendertaxi_EXTERIOR_PROMENADE.jpg?1401411624)
KCAP has recently won a shared first place title in the Eteläpuisto Park competition for the city of Tampere, Finland. The competition brief specified that entries were required to create an “urban residential area and provide for programs suitable for the city structure and for the landscape.” Recreational access to the nearby lake shore was required, as was enabling access to Tampere’s Hämeenpuisto Esplanade. KCAP’s residential park proposal was chosen unanimously by the competition jury from six total entries.

The Museum of Modern Art and MoMA PS1 has announced a partnership with the National Museum of Modern and Contemporary Art (MMCA) in Seoul that has expanded the international Young Architects Program (YAP) to South Korea. Just as YAP presents opportunities for emerging architects to design and build temporary installations in New York, Chile, Rome and Istanbul, YAP Korea will offer the MMCA’s outdoor Museum Plaza as the summer installation site.
Already, a winner has been chosen from 26 submissions to serve as the inaugural YAP Korea installation. With completion planned for July 8, winning team Moon Ji Bang (Threshold) is amidst the final preparations for mystical, mythology-inspired installation that will transcend visitors from the daily hustle into a cloud-like landscape of air balloon structures.

The typical skyscraper is a nondescript tower constructed of a steel frame and glass curtain wall. Architects from the firm Fundamental are challenging this convention with “New York Tomorrow,” a proposal that earned them a runner-up place in Metropolis Magazine’s Living Cities Competition. This progressive design weds revolutionary structural technology with a unique programmatic layout to draw people from all walks of life to the city of New York.

Harry Gugger Studio and 6a Architects are among six practices shortlisted in a competition to design a new art gallery at Goldsmiths University in London. Selected from 80 submissions, the final teams, which also include Assemble, Dow Jones Architects, HAT Projects and Jamie Fobert Architects, will now have six weeks to submit designs. Once complete, the 400 square meter gallery will be a "significant showcase for contemporary art" that serves a combination of curated exhibitions, residencies and research projects. It will be built behind the Laurie Grove Baths, a Grade II listed 19th-century municipal bath that is currently used as fine art studios.

Vincent Callebaut Architectures have received honorary mention for their “Wooden Orchids” proposal in the International Union of Architects’ (UIA) Mount Lu Estate of World Architecture Competition. Based in Ruichang, China, the competition tasked participants with designing several cultural and commercial complexes near one of the world’s largest flower theme parks. Wooden Orchids consolidates these functions in a green shopping hub that speaks to the area’s demographic and climatic influences.

We’ve all traveled along an interstate overpass. In most cases they are constructed of bleak concrete, tattooed in graffiti, and built with the sole purpose of getting you across lanes of heavy traffic as quickly as possible. They are a bridge at the bare minimum, but what if they provide something more for the communities they connect?
In a recent ideas competition, AIA Portland called for creative proposals that would best bridge local neighborhoods divided by Interstate 405. The winning entry, “Five Bridges” by chadbourne + doss, posits that the best way to do this is with inhabitable overpasses.

The Mapo Oil Depot is a valuable industrial legacy of Seoul but has been forgotten for quite some time since its original purpose was terminated. In an era of economic growth in Korea, a fresh approach is needed regarding this industrial legacy, which, ironically can survive in having been forgotten.

Sokolniki Park of Culture and Rest and the ArchPolis Centre for Territorial Initiatives, with support from the City of Moscow Department of Culture and the City of Moscow Agency for Parks and Recreation (Mosgorpark), announce a competition to generate a conceptual framework for the development of Sokolniki Park.

The Dedalo Minosse International Prize for commissioning a building, which takes place in Vicenza, the city of Palladio, is promoted by ALA-Assoarchitetti, the association for professional architects, in collaboration with the Regione del Veneto.

The Science Museum in London has announced plans to expand with three new galleries, launching three competitions to find designers. Two of the new galleries will house new permanent exhibitions about medicine and mathematics, while the third will host an interactive gallery. The three extensions combined will more than double the museum's current size.
The museum hopes to complete the mathematics and interactive galleries in 2016, with the larger medicine wing scheduled for a 2018 completion date.
Read on after the break for more on the competitions

Roma-based Nemesi & Partners has designed a 13,000 square meter “urban forest” that will serve as the Italian Pavilion at the 2015 Milan Expo. Enveloped within an intricate, branch-like skin, the six-story lattice structure will be made from 900 panels of “i.active BIODYNAMIC” cement that will “capture” air pollutants and convert them into inert salts.

The Design Trust for Public Space announces The Energetic City: Connectivity in the Public Realm, a new request for project proposals to redefine public space.

Project Baltia magazine and Yarky Hostel & Space have just announced the Open International Competition for the Design of Summer Residential Unit. Five winning projects will be implemented on the territory of the Hostel by August 2, 2014. The units should enable temporary accommodation for one or two persons. Functions of these units are similar to those of a hotel room.