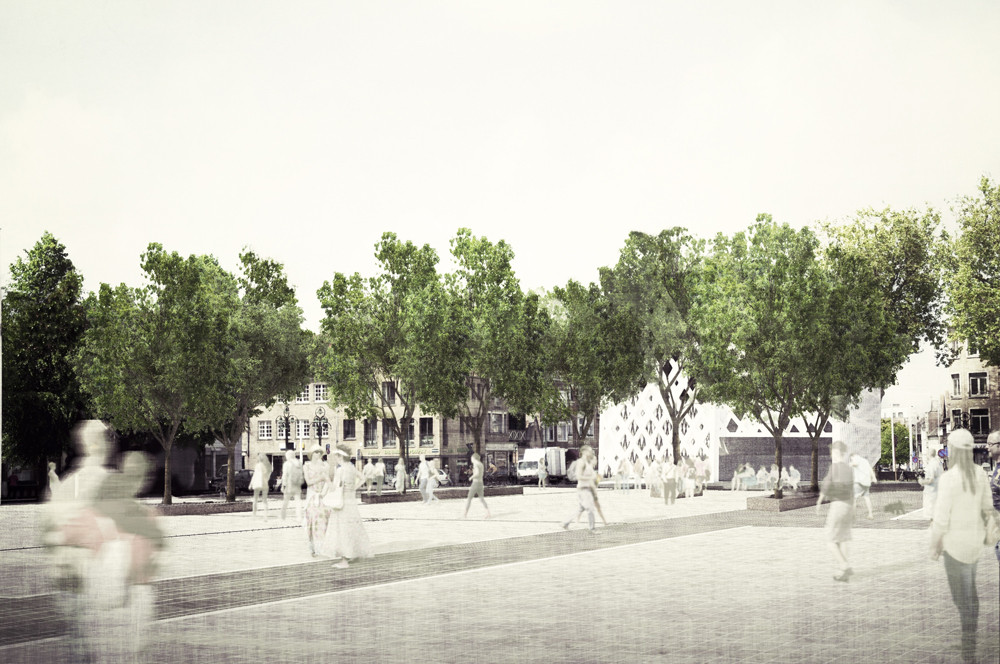
The Gui’an New District, the eighth National New Districts in China, is located between Guiyang City and Anshun City, Guizhou Province with a planned area of 1,795 km2. The District, committed to the goal of “creating a city with pastoral landscapes”, will be built into a new leading area in inland economic development, a pilot area for innovation and development, an agglomeration of high-end service industries, an international area for leisure, vacation and tourism and a leading area for the construction of ecological civilization. The planning of a comprehensive high-speed railway transportation hub and CBD in central Gui’an New District strives to build it into an important transportation hub and central business district. The Management Committee of Guizhou Guian New District and the Planning and Construction Bureau of The Management Committee of Guizhou Guian New District hereby publicly call for the proposals for the planning of such a transportation hub and CBD as required, sincerely inviting the participation of experienced and qualified design agencies worldwide.
Registration deadline for international teams is on July 10th, 2015. More details below:



_-_Final_Boards_4.jpg?1434518015)


.jpg?1434655462)












.jpg?1432826267)




