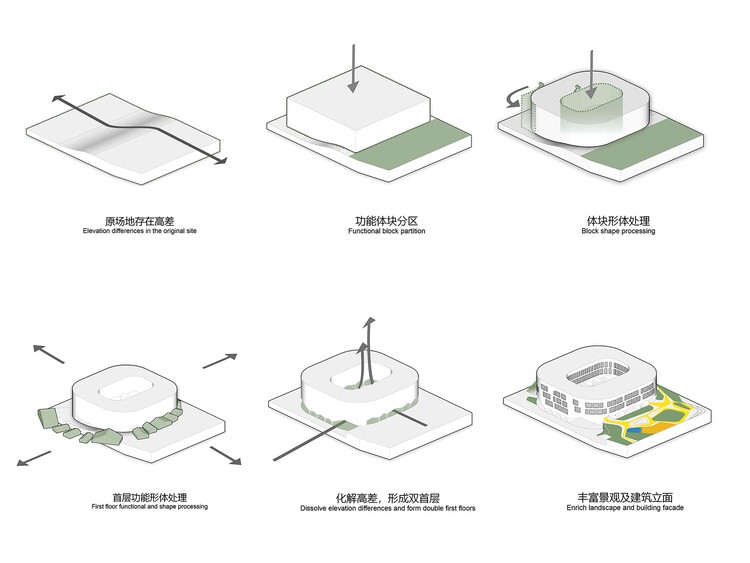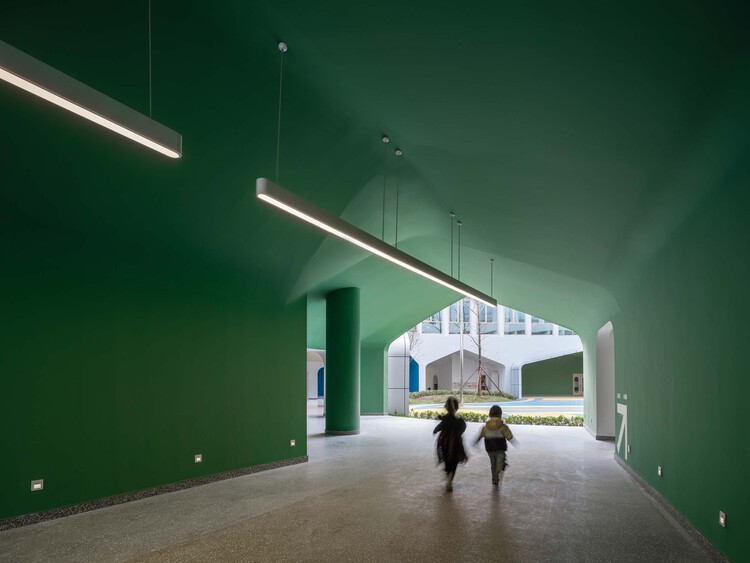
-
Architects: LYCS Architecture
- Area: 11568 m²
- Year: 2022
-
Photographs:Qingshan Wu

Text description provided by the architects. The Jiaogong Kindergarten(Qiangjiashan), which features integrated architecture and interior design by LYCS Architecture, has officially opened and is put into use. The project is located in the Smart New Town of Quzhou and has a total construction area of 11,568 square meters. Designed according to the first-class standard of Zhejiang Province, it can accommodate 15 classes simultaneously. The project site is located in a high-density residential area surrounded by residential buildings on all sides except the west. As the demand for activity space increases for children's growth, the land for campus construction is extremely limited. Therefore, how to achieve maximum freedom within the limited space and use play and joy to stimulate children's motivation for autonomous exploration and learning has become the main topic of discussion in this case.



The traditional practice had divided the campus into teaching and activity areas separately, which would significantly limit the children's activity space. With the vision of "returning" the space to the children, the design team decided to preserve the original ecological terrain and transform it into a playground that children love. Taking inspiration from the small spaceship in the playground as the design concept, it envisions the campus buildings gently landing on the garden like a spaceship, creating a space that is close to nature and has a fresh feel for the children.



The word "Kindergarten" means "children's garden," so the design should be based on the children's perspective. A campus that can create environmental preferences for children often comes from things they are familiar with. A spaceship-shaped building that resembles a donut is highly attractive to children, stimulating their curiosity and desire to explore the campus. The benefits of the "spaceship" design are not just about making children feel comfortable. Firstly, the circular shape naturally encloses an inner courtyard, allowing light to enter the building and making it more breathable. From the children's perspective, lying on the grassy slope in the square is like being in a valley, creating a warm and safe feeling for them.


Different-shaped tiny houses are placed along the circular corridor, painted in bright yellow, fresh green, and energetic blue, "lighting up" the homes and creating a facade design full of childlike fun. The circular corridor on the second floor serves as the central place for children's activities during break time and a circular exhibition hall displaying children's learning diaries and imaginative ideas. The well-proportional glass windows bring sunlight into the interior, casting rhythmic light and shadow. Children can paint, play, and chase each other in the corridor, interacting with their playmates in the "valley" through the windows.



From Hangzhou Haishu School of Future Sci-Tech City to Yiwu Foreign Languages School, small-scale space has always been the direction of exploration for LYCS Architecture's educational architecture. In the design of Jiaogong Kindergarten, we attempted to use an even smaller scale and different-sized houses to gradually "subtract" the first-floor space, creating a unique suspended space. The design team divided the houses into play, circulation, and study. The play-type houses with the most significant proportion are the bridge between the inner courtyard and the outdoor park and attract children to come here during breaks to choose freely. Whether playing hide-and-seek or reading picture books, they can find a suitable "campsite." The two houses responsible for circulation connect the "valley" with the campus entrance and the underground pick-up and drop-off area, cleverly solving the site-level difference problem while ensuring privacy. The scenic staircase leads children to the "valley" and the kingdom of fairy tales


The small houses for learning include music and specialized classrooms, etc. The bright and transparent indoor environment allows children to learn and grow happily in a fun and educational environment. The arc-shaped doorways with chamfered corners connect the courtyard, street, and garden. Multiple circulation paths intersect, allowing children to freely run and shuttle through the various "caves" in the "valley."

The small houses with diverse shapes are arranged around the inner courtyard, like a gathering of tents around a campfire, creating a semi-open and fluid layout that provides children with a close-to-nature environment to grow. The open view also awakens children's beautiful fantasies of outdoor camping. Jiaogong Kindergarten, as a re-interpretation of small-scale educational space in high-density environments by LYCS Architecture, uses familiar and child-friendly elements to create a "children's garden," maximizing the return of the site to nature and guiding children to become masters of learning, providing new possibilities for the development of future educational spaces.







































