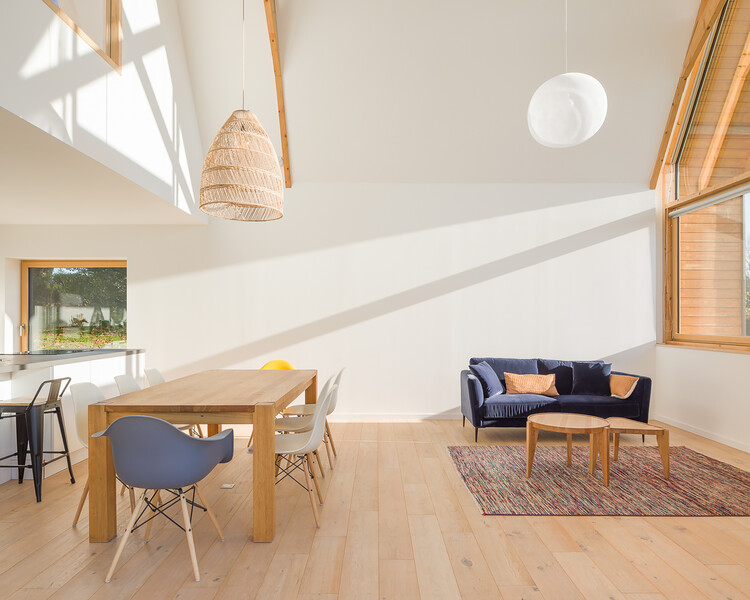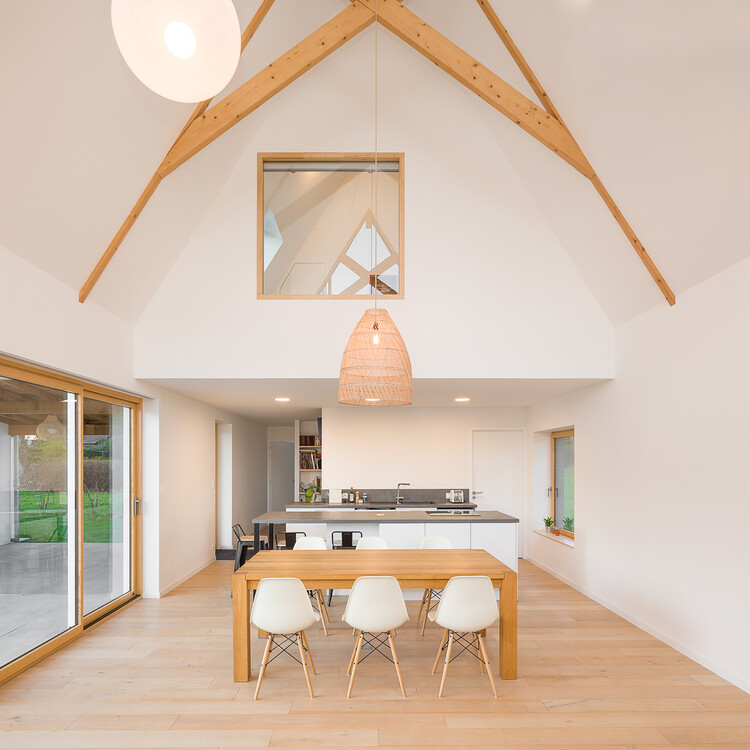
-
Architects: NODE architectes
- Area: 115 m²
- Year: 2019
-
Photographs:François Dantart
-
Manufacturers: Isover, MC FRANCE, PREFA, Velux

Text description provided by the architects. The POG house is located in Arradon, Brittany, France. Brittany is a region with a strong identity because of its language, its gastronomy, its link with the Atlantic Ocean, and its architecture. The traditional architecture, well preserved, is made up of granite houses with small openings protecting from storms and slate roofs, a stone originally produced in the neighboring town of Angers. Nowadays, mass construction, constituting 90% of house construction, is made of concrete blocks coated in white and gable roofs made of stone slate imported from Spain. In addition to these classic characteristics, builders generally add a parallelepipedal volume, imitating the modern architecture of the 1930s by Le Corbusier.


The POG house is located in a residential living quarter composed of this typology of house, dating from the 1980s. The challenge of the project is simple: To conceive a house integrated into its neighborhood, taking up the codes of local architecture, while responding to the client’s wishes who wants a modern house. Moreover, the area is protected by a special urban regulation which requires validation by a council architect specialized in the historical/heritage aspects of architectural projects.

The house is made of masonry plastered in white like the neighbor houses. Slate is no longer produced locally, and therefore it no longer makes sense. It is replaced by aluminum in a dark color like slate. The roof and the timber frame make up the traditional gable roof. However, the slope of the roof, usually 45°, is increased to 60° to refine the silhouette of the house. To the North-West and North-East, the facades are less open but offer a view toward beautiful trees. To the South-East and South-West, the house is generously opened creating a strong link between the interior and the exterior.

Natural light enters generously into the house whose double-height living room offers a spectacular volume to the client who likes to play the harp. Upstairs, the bedrooms benefit from an atypical volume in the shape of an Indian teepee due to the steep slope of the roof. One has a viewpoint in a tree, like a cabin, and the other has a bird's eye view of the double-height living room. Throughout the house, light and space are designed to create a peaceful and generous atmosphere. The walls and ceilings are white, amplifying the light. The wooden windows and floor warm and soften the light to produce a cozy ambiance.





























