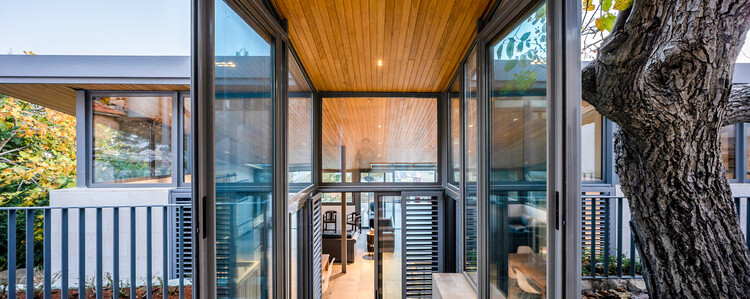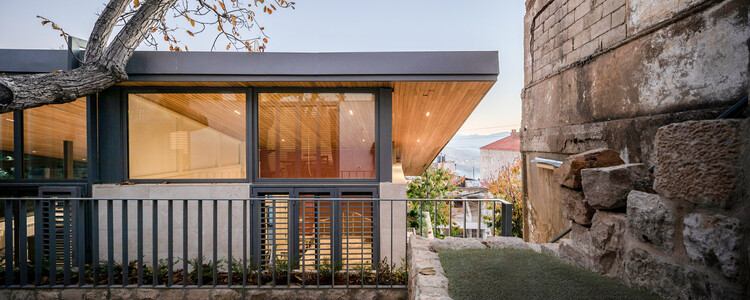

Text description provided by the architects. Walnut house is an extension to an existing house, located in the historic village of Ehden. Situated on a slope, the village’s urban fabric is characterized by an informal network of stairs, paths, canals, and walnut trees. While the recent urban development erased a big part of such morphology, the Walnut house and its immediate entourage have retained the village’s historic characteristics. The house sits midway on a stair that links two roads together, featuring a big walnut tree on its upper level, which acts as an informal landing to two upper-century-old stone houses.



The project emerges from a dialogue with this delicate urban setting, preserving the access and distribution of the existing house and conceiving the house extension as a series of levels that inhabit the upper part of the site and embrace the walnut tree as a key transition between the existing and added levels. A new spatial order is given to the building, thanks to a floating roof that follows the slope, creating cascading spaces underneath it that unify the old and new parts of the house. The roof opens up to define a courtyard around the Walnut tree, and open-air terraces at different levels that extend living spaces southwards towards the main view.

Glazing and added walls fill the space between the base and the floating roof in a stepped massing; completing the inhabitation process. The slanted roof configuration goes beyond abstracting the slope to play an environmental regulator of the new environment. Its drop towards the South helps block the hard summer sun with selected openings towards the main view. The rhythmic succession of terraces and courtyards allows for cross ventilation and natural daylight throughout the two levels of the addition. In contrast, East, West, and Northern facades are predominantly glazed to open up to nature, nurturing an intimate relationship between the interior and exterior.




The lower part of the project is clad with local white stone, creating a monolithic silhouette merging with the surrounding palette. The roof is made of red bricks while the ceiling is covered with solid wood strips creating a spatial continuity throughout the different rooms with internal glazed partitions disconnecting the roof from the solid walls.


















