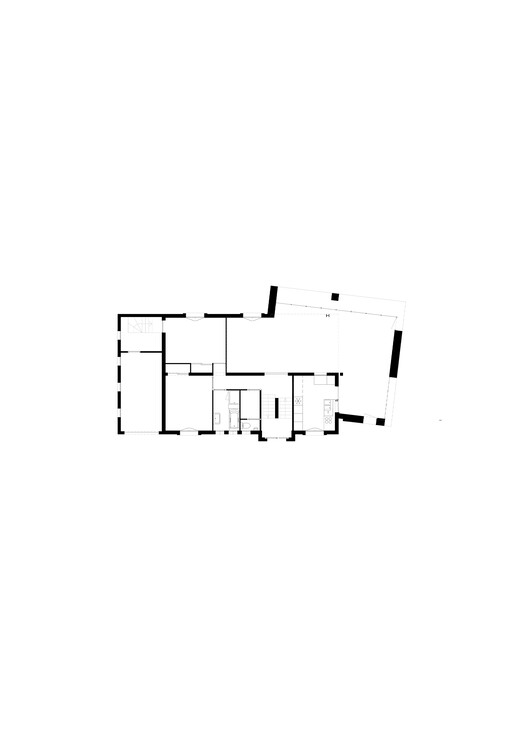
-
Architects: Depeyre Morand Architectures
- Area: 55 m²
- Year: 2017
-
Photographs:Brigitte Bouillot

Text description provided by the architects. The project consists of the extension on the west corner of an existing house, located in the center of Bonvilliers, a small town in the French countryside.


























