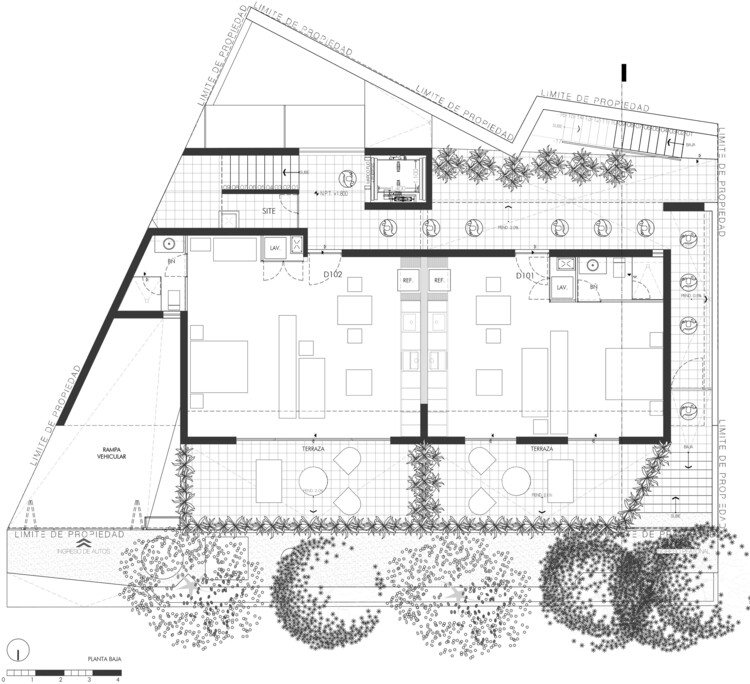
-
Architects: Roldán Arquitectos
- Area: 11948 ft²
- Year: 2022
-
Manufacturers: Cumulo Macetas, Icon Stone, Lagar Cocinas Funcionales, Mabe, Stanza, Studio Barro, URREA, Zeraus Iluminación
-
Lead Architects: Patricia Roldán Herrera, Lucía Caldera Escalante, Cesar Daniel Muñiz Barajas, Guillermo Roldán Herrera

Text description provided by the architects. On a Street with very little traffic, in an irregular site where an abandoned house used to be, we designed an apartment building in a mostly residential area known as ¨La Americana¨ neighborhood in Guadalajara.

A four-floor block that rests in a smaller footprint on the ground floor to give open space between our building and the adjacent houses also allows filtering of subtle light to the main entrance and creates a nice path to walk in and out of the building. At the same time, the ground floor acts as a connection between the upper floors and the underground floor which has a different structure due to the parking requirements of the building.


As a result of the irregular shape of the site, a diagonal line on the east side is where we planned the vehicle access ramp just next to the neighbor´s ramp which gave us the opportunity to have a totally separate pedestrian entry.




On the back side of the site, we decided to preserve an adobe wall from the original house that integrates into our design and that now remains a witness of the passing of time.



The 8 apartment units have an average area of 75 sqm and 3-meter heights designed to be inhabited by a single person or a couple, where only the bathroom and laundry areas are enclosed within walls and the rest is an open and versatile space.

The fifth floor is occupied by a penthouse that has two different terraces that give privacy to the space and at the same time are open to the skyline of the city.

The aesthetic was made possible through the formwork´s pattern and pigmented concrete that integrates with the surrounding context in a discrete manner. The earth-colored concrete determined the colors and materials throughout the building like marble, wood, and clay.

Under these premises, Luna 1807 was born as a residential building proposal that interacts and enhances the immediate context to offer friendly and humane living spaces that give a sense of peace to their habitats.





























