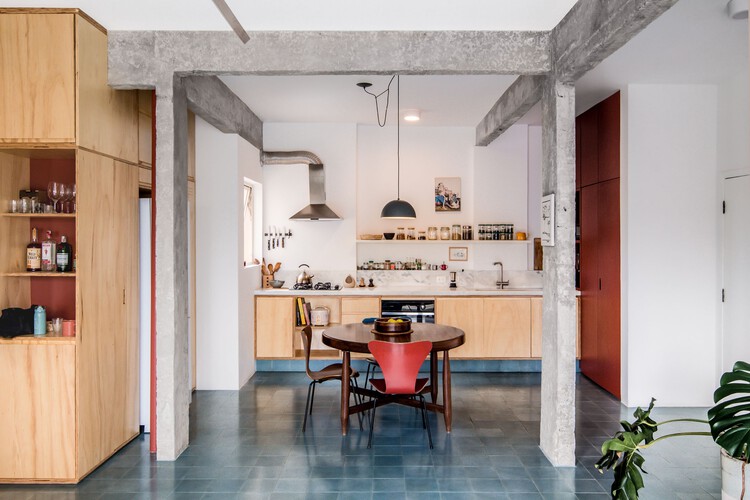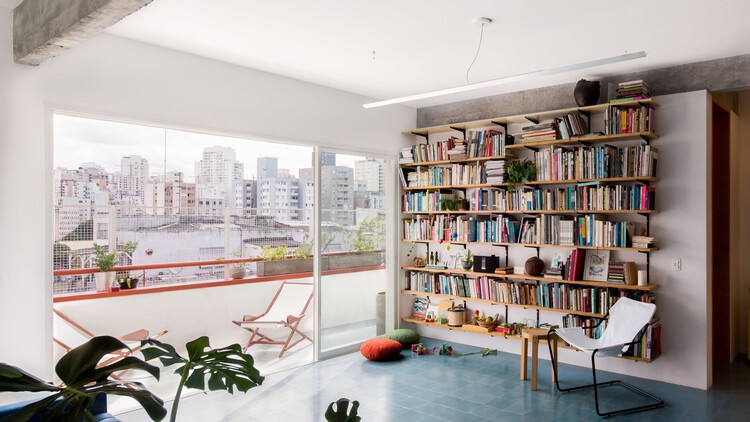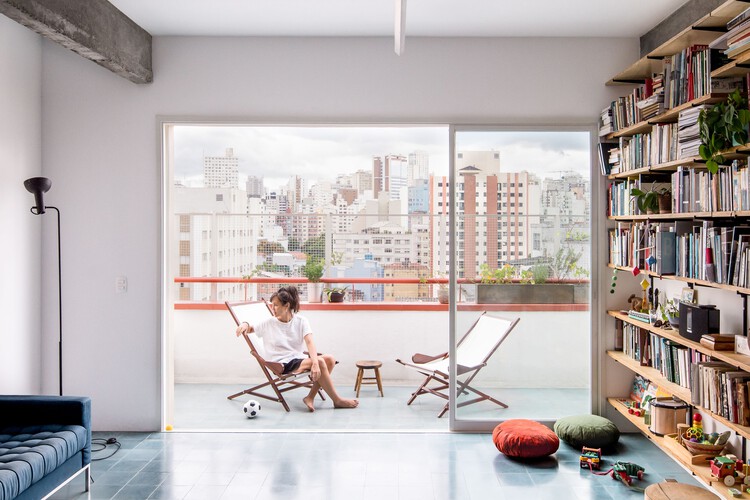
-
Architects: Alexandre Benoit, entre escalas
- Area: 90 m²
- Year: 2021
-
Photographs:Paula Monroy
-
Manufacturers: Atlas, Jotta esquadrias, Rochbeton, SPR Mármores

Text description provided by the architects. The renovation of the apartment located at Alameda Barão de Limeira, in the Campos Elíseos neighborhood, in São Paulo, took place as an almost complete transformation of the original plan of 1955.

The condition of the penthouse unit of the staggered building configured an uncovered balcony in all its extension, the accesses to it were, however, small while the internal space was compartmentalized. Rethinking the distribution of the program was fundamental to guide design decisions.

The proposal for a greater spatial continuity guided the demolition of the walls and the increase of the openings, giving amplitude and views to the totality of the apartment. Pantry and laundry room were eliminated, integrating kitchen, living room, dining room, and balcony, a party reinforced by the use of a single floor, the hydraulic tile.



In this sense, as a design strategy, there was an experimentation in the chromatic field. The volumes of furniture in zarcon (guava formica) and wood gain presence in dialogue with the blue floor, punctuating the whole intervention.


Some architectural elements deserve to be highlighted: the niche next to the entrance, which supports the "pocket objects" when entering and exiting the house; the concrete bench molded in situ in the outdoor area that receives the grill; and the linear pendant lamp, designed in natural brushed aluminum, which reflects the tones of the twilight.

The eastern orientation of the apartment receives the sun generously in the morning through the window of the old kitchen, and, in the afternoon, through the large glass panel of the balcony, from where it is possible to contemplate the sunset.

From the back you can see the train line and, in the background, the Cantareira Mountains.


























