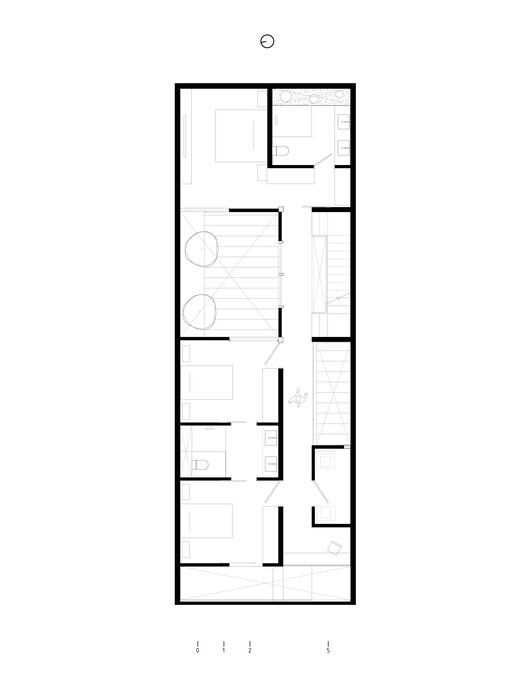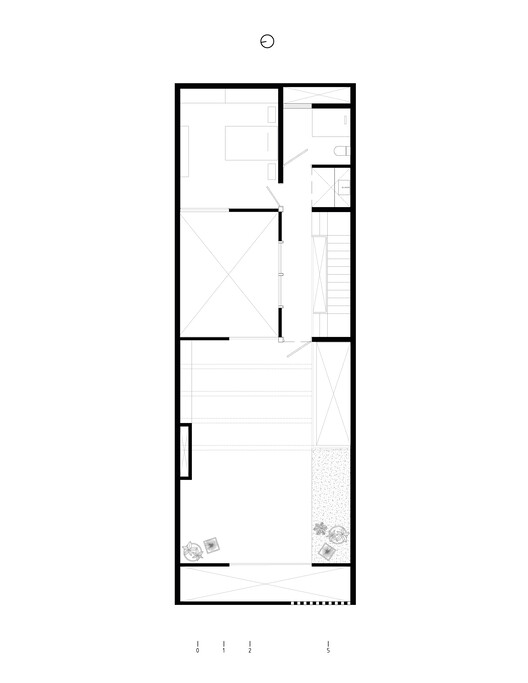
-
Architects: MRV TALLER
- Area: 277 m²
- Year: 2022
-
Photographs:nodo.est / Eyes of memo
-
Manufacturers: Arauco, Electrica Variedades, LA PIEDRA DEL OCCIDENTE, Lamosa, Novaceramic, construrama

Text description provided by the architects. Casa Navarro arises from the need for a space of vacation rest that in the future will become home for a family of 5 members in Zapotlanejo, Jalisco (hometown of foreign clients). The house functions as a link with their family and friends, it is proposed as a meeting place, as well as a space for rest and introspection. The architectural part of the house emerges from the idea of a shelter isolated from the outside.


A large central courtyard accompanied by a second lateral courtyard leads the light to each space of the building, the solids and voids generate views towards the courtyards that lose the limits between the exterior and interior without compromising privacy. Circulations lead you through the house along long corridors topped by visual axes that guide the view from one end to the other. Circulating through it, the user is compressed and expanded while discovering each space of the house.






Natural lighting filters into every corner of the building, small domes filter zenithal light into the bathrooms, and the penumbra in these spaces creates a cool and relaxing atmosphere that contrasts with the abundant natural light in the rest of the house. The two social areas (terrace and first floor) are connected through the courtyards and a stair core that allows the connection between the first floor and the second level without invading private areas.



Simple materials were used to complement each other and give warmth and freshness to the different areas that make up Casa Navarro. Since the building is not inhabited most of the time, a modest facade was designed to serve as a first privacy filter. The highest part was set back to hide its true scale in relation to the street, generating a friendly integration with its neighbors. Casa Navarro was a collaborative and experimental work, to achieve the proposed results the workers had to learn new construction techniques and the project had to adapt certain elements to what is offered in the area.




















