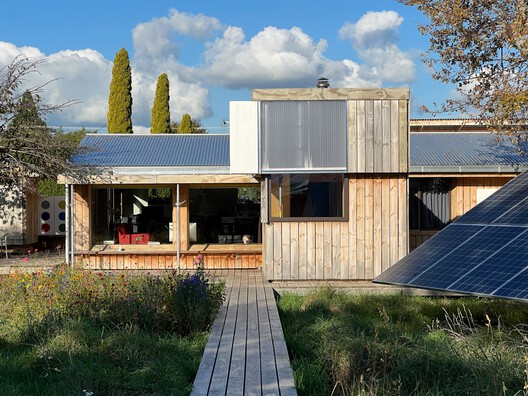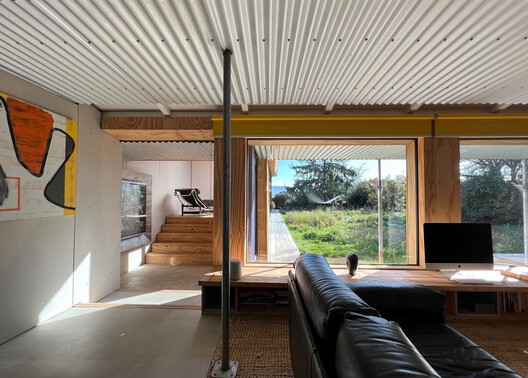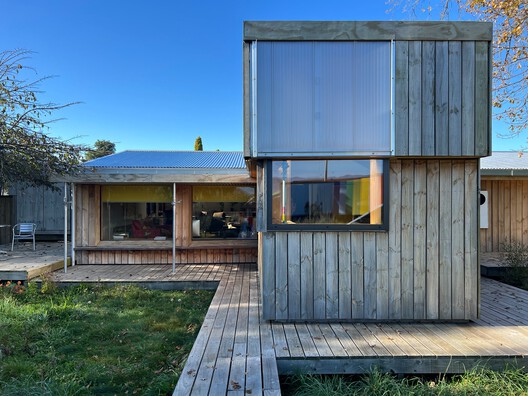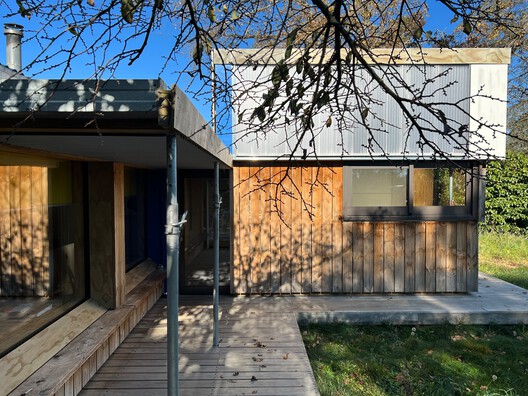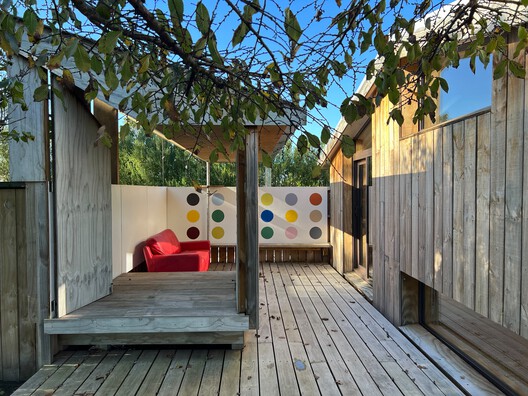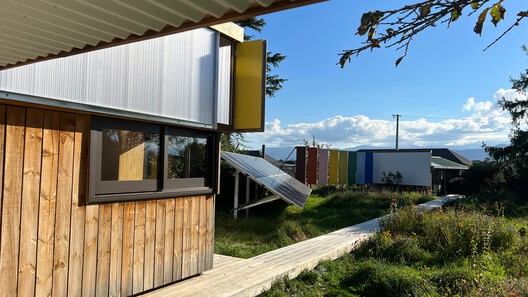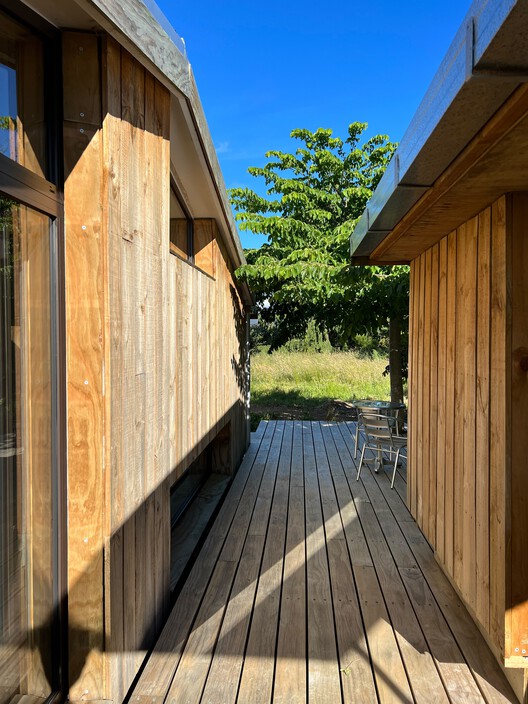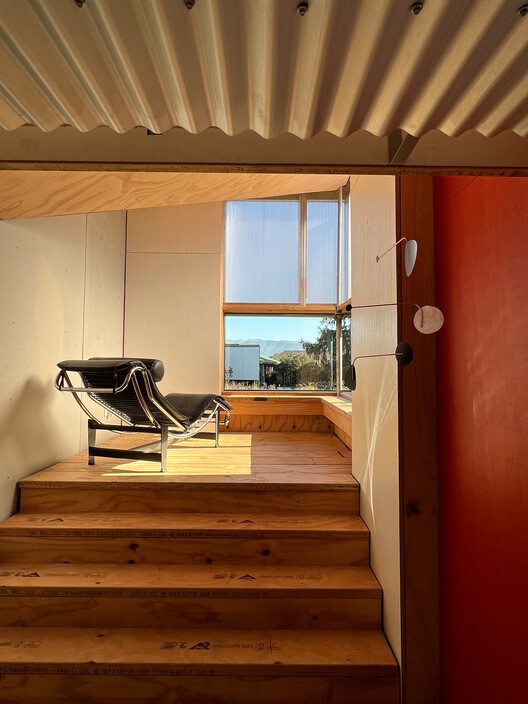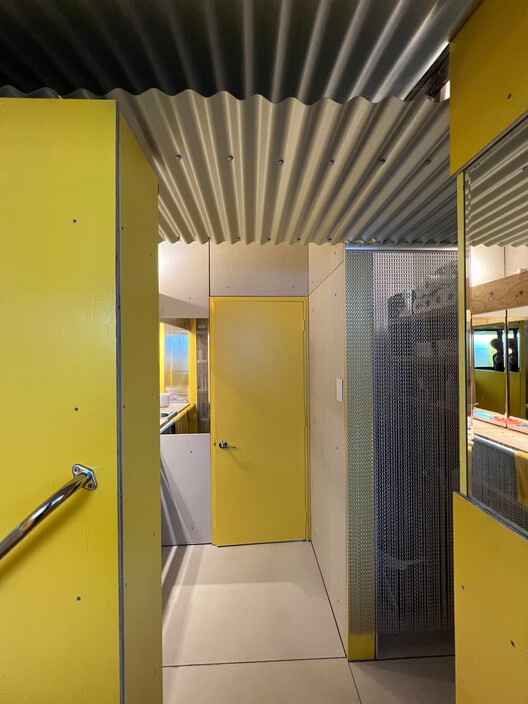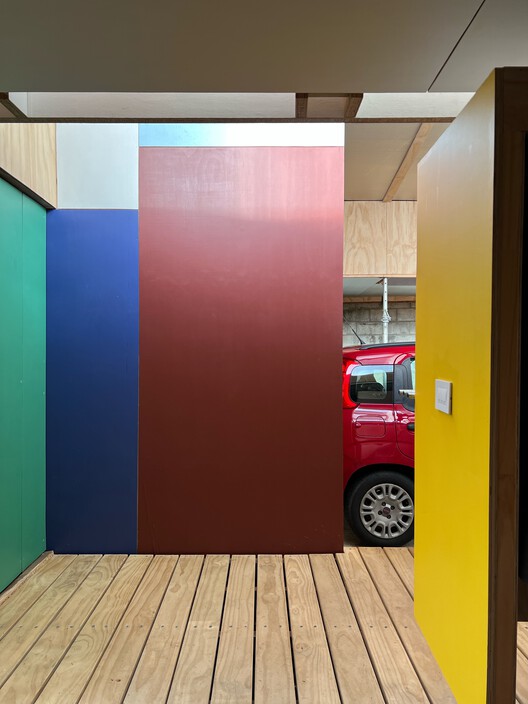
-
Architects: all-sorts design studio
- Area: 140 m²
- Year: 2022
-
Photographs:Gary Venter
-
Manufacturers: Brayco Stainless Steel, Juken, Nelson Pine Industries ltd, Ringlock, Sonnen
-
Lead Architect: Gary Venter

Text description provided by the architects. After living in the house for a year or two, we discovered just how unprepared it was to handle the extremes of New Zealand’s climate. Abundant single glazing and minimal insulation made both summer and winter unbearable (our region experiences temperatures from 40°C down to -10°C). The house faces west and is sun-challenged in winter due to a line of trees that overshadow the property until late morning. The interior was too bright in summer and too dark in winter. Outdoors was unpleasant as there was nowhere to shelter from the elements, in particular the wind.








