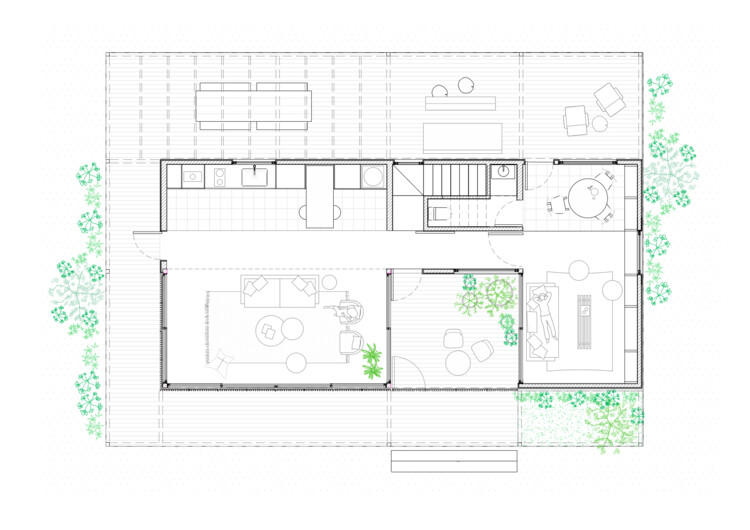
-
Architects: Mutar
- Area: 130 m²
- Year: 2021
-
Photographs:Javier Agustín Rojas

Text description provided by the architects. The house is projected and can be read in its longitudinal section and cross-section, forming three varied volumes and two strips as their sutures. Its configuration responds to particular climatic issues, solar incidence, visual landscape, routes, and ways of living. Three volumes can be distinguished in the transversal conformation of the house.



The largest volume houses the kitchen integrated with a large living room and dining space that expands directly to the semi-covered gallery overlooking the river on the ground floor. This glass facade, being west facing, has a system of folding sunshades to regulate the entry of light and privacy. On the upper floor of said volume is one of the bedrooms with its independent asymmetric gabled roof. It is oriented towards the river and an adjoining terrace from which the path of the sun and the sunset over the water can be seen. It contains a skeleton-like structure that could allow the installation of a light enclosure in the future if required.








The flat-roofed adjoining volume houses the circulations, stairs, bathroom, and a double-height patio. This space is formed as the interior-exterior lung of the house with a poplar tree that crosses the total height of the house when growing. The patio articulates the lateral volumes and by running the shutter gate of the front, it is integrated into the access gallery.





The last volume constitutes the plus room on the ground floor, which can function as a playroom, library or, if the pivoting panel is closed, it can fulfill the function of an independent and complimentary room. On the upper floor, another bedroom is located, with sloping roofs, replicated as a mirror image of the first volume. Intended for a varying number of children, it takes advantage of the height of the roofs and creates a mezzanine over the bathroom volume. From there, a series of wooden platforms are projected at different levels and sizes. These are used both to place quantities of mattresses according to the occasion and to achieve spaces that allow a variety of activities.

The project is also conceived in its longitudinal direction. This is how two continuous strips are established, stitching the three volumes together.

The narrowest strip contains the wet rooms (bathrooms/kitchen) and the circulations. The variation of the flooring is generated here to establish a visual limit and adequate materiality for each required function. The wooden box that contains the stairs can be closed in order to compartmentalize the house so that it works only on one floor. It also contains a bathroom and a pivoting panel that delimits the plus room. The entire wider strip that opens towards the river is formed as a more flexible strip, which although it has certain assigned activities, has space for a variation of these over time.

























