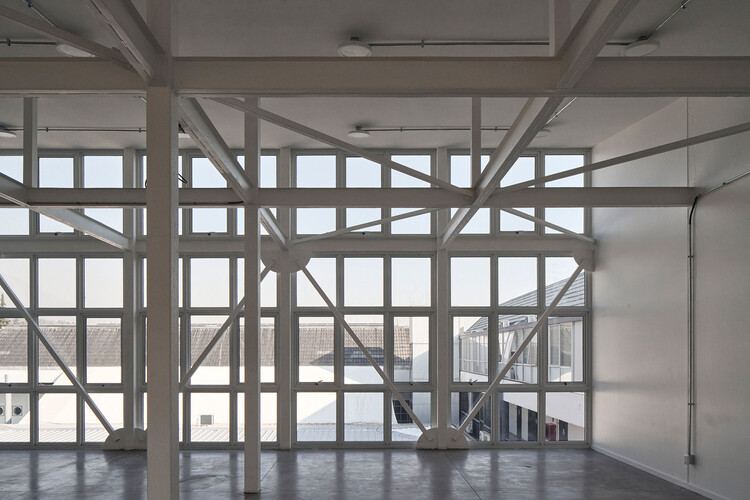
- Area: 10764 ft²
- Year: 2021
-
Photographs:Cristóbal Palma
-
Manufacturers: AutoDesk, Armalum

Text description provided by the architects. This building was requested in the midst of the pandemic, by the ARCOS Institute of Professional Education for its pre-cordillera headquarters located in Peñalolén, Santiago de Chile, and its objective was to expand the infrastructure to be able to house its students due to the new capacity required. One of the main requirements was that its execution should be fast and low-cost. Which led to seeking a balance between maximum efficiency and minimum effort. It was projected as a "parasite" of the old building, which is fed by existing services, both electrical networks, stairwells, circulation corridors, elevators, etc. It does not have its own services.

The building consists of a structural typology of iron with collaborating concrete slabs, vulcometal partitions, metal cladding, and glass panels.


The solid iron structure was thought of as an exoskeleton with a regular and simple pattern.

The corridors were arranged to the north, taking advantage of them as eaves for the sun, thus protecting that facade that is made of glass. Due to this opening towards the north, a balance of luminosity was sought by also putting glass partitions towards the south, favoring with this the natural lighting and the ventilation systems.

On the roof of the building, a deck with an appropriate slope was generated for the installation of solar panels that meet the energy demands of the building.

The project contemplated a covered yard on the first floor, so that recreational activities are protected in winter and summer.

This project is part of the Hi-Tec Brutalist concept, a concept coined by Juan Pablo Alvarado Foerster, the architect responsible for +.0, who makes an aesthetic search from the same material in its primary state and recognizes the emptiness as an articulating element that allows these materials to be expressed, as well as the construction technique, the light, the use, the form, and meaning. The tension of the contrasts synthesizes the result of his works, allowing dichotomies as favorable elements to highlight the form.















