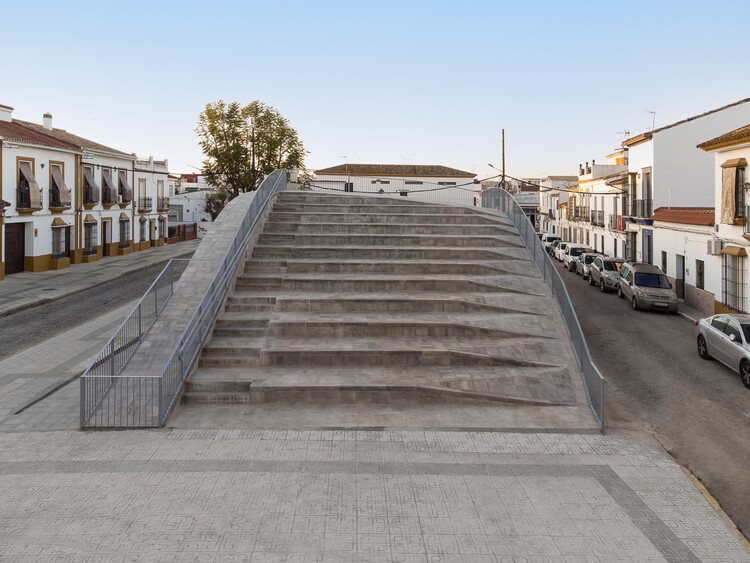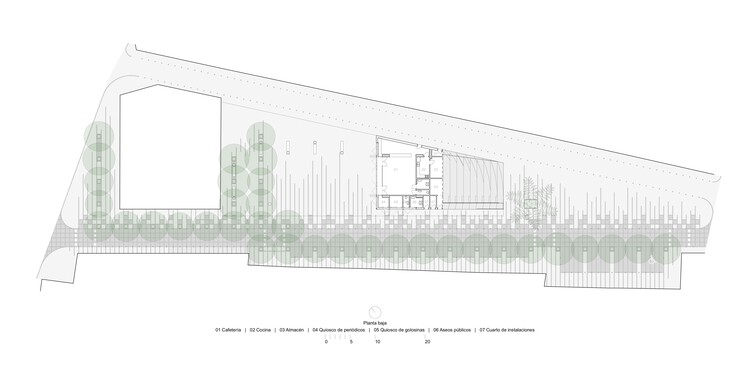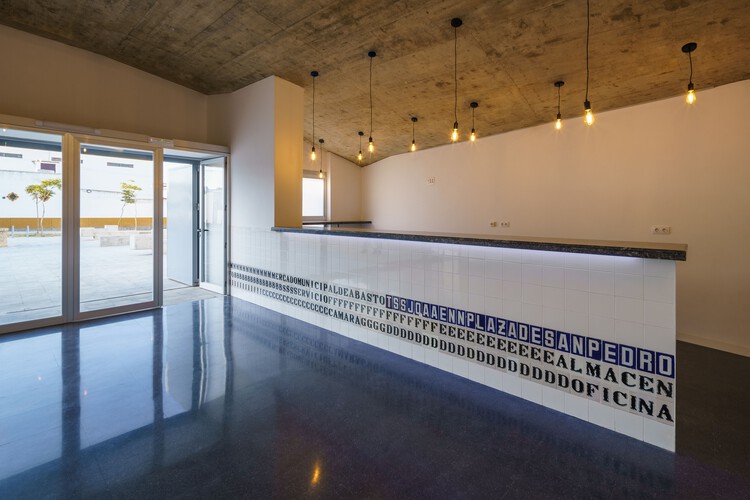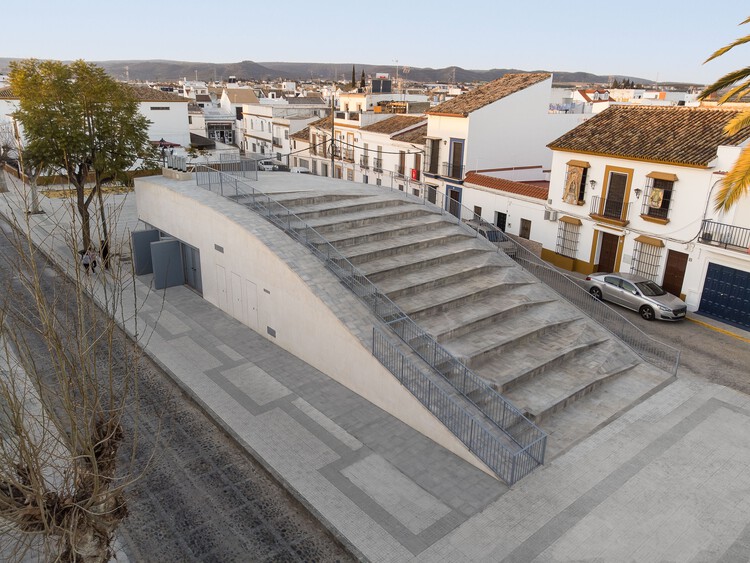
-
Architects: Chaparro Ceccato Arquitectura
- Area: 1916 ft²
- Year: 2020
-
Photographs:Manolo Espaliú
-
Manufacturers: Ledme Europe, Mundo Clima, Pavigesa, Roca
-
Lead Architects: Mattia Ceccato, Manuel Chaparro Campos

Text description provided by the architects. Plaza San Pedro, in Villaverde del Río, is located outside the southern edge of the historic center and is crossed by one of the pedestrian arteries that articulate the urban fabric, Avenida de Santa Teresa. It joins two important areas: the historic center and the San Sebastián neighbourhood, the first major expansion of Villaverde del Río during the 20th century. This site offers unbeatable potential as a meeting point for citizens.

The previous configuration of the square, its architectural barriers and the existing building, made it difficult to use, leaving it underused, residual and, ultimately, lifeless. Due to the mutations of the urban plot, the municipal food market, a building from the second half of the 20th century already in disuse, was built in the center of the square. Its position broke the original uniformity of the space, both functionally and visually.

From an urban point of view, the intervention functionally, architecturally and visually integrates the surrounding streets with the square, achieving a more open and livable space and stimulating a more integrated and inclusive use. We proposed to demolish the market and recover the square in its entirety, making it accessible throughout its surface by creating a single platform that would allow the elimination of existing architectural barriers. We created a new covered meeting point, a building that houses a cafe open to the square, a newsstand, a candy stand, and fully accessible public toilets.




The building wants to respond to a double objective: to create a protected interior space and to maintain the uniformity of the recently rescued square. The building materializes as a simple elevation of the land, and is built with a gentle slope that produces a transition between the horizontal surface of the square and the roof of the building. That geometry allows the pedestrian use of the roof as a part of the square, significantly increasing the public surface. The grand stands can be used for outdoor activities such as cinema, theater, concerts or colloquiums. From the highest point of this elevation you can see a privileged view of the mountains that flank Villaverde del Río to the north.

The access to the covered spaces is from the northwest and southeast facades of the building. The cafe, which is accessed from the largest space in the new square, is made up of a large central room with a bar lined with original tiles collected from the demolition of the market, a kitchen with storage and toilets. From the side you access the two kiosks and the public toilets. The entrances and the large transparent and semi-transparent vertical surfaces that illuminate the interior spaces are covered with a double skin, internally with cellular polycarbonate panels and externally with large metal portals.



The result of this intervention is a discreet building at the service of public space and citizens, which optimizes the free and pedestrian surface.



























