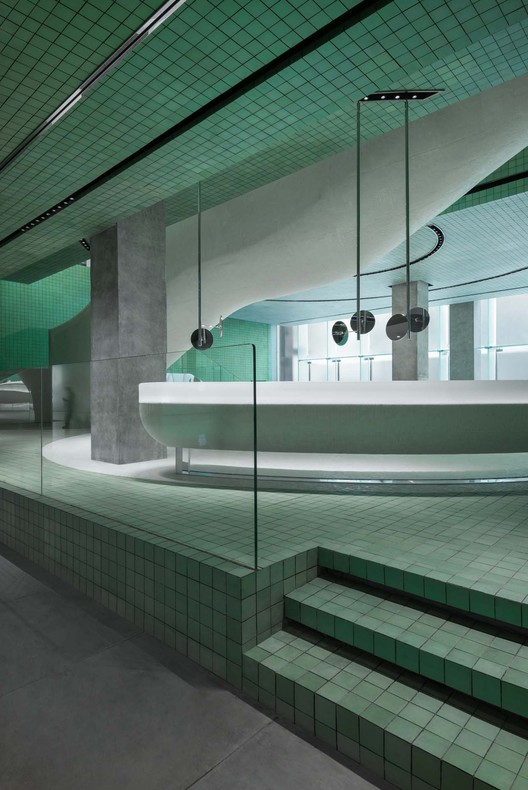
-
Architects: DOMANI
- Area: 800 m²
- Year: 2021
-
Photographs:Minjie Wang
-
Lead Architect: Ann Yu

Text description provided by the architects. HAYDON, an emerging brand in the high-end multi-brand cosmetics retailer favored by iconic venture capitalists, has been expanding its markets from the most first-tier cities in China at an astonishing speed since 2020 and has invited DOMANI to build the first store in Nanjing. The design concept is sourced from pure literature and echoed a wide creative perspective ranging from Wang Xiaobo's The Green-Haired Sea Monster(1997) to the trendy acid visual style in the 2020s. Its hazy and luscious LSD fantasy challenges the boundaries of beauty and desire, and it's rational while the rebellious tone is in line with the structural changes in Chinese retail consumers.
















































