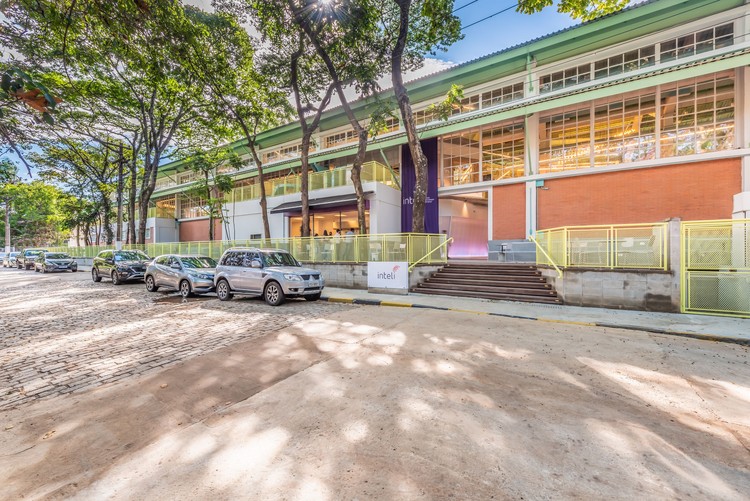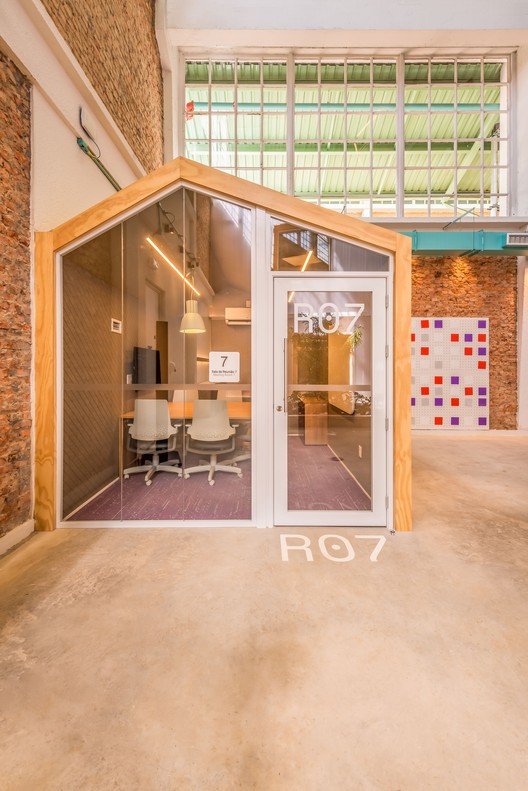
-
Architects: Pitá Arquitetura
- Area: 9730 m²
- Year: 2022
-
Photographs:Maurício Moreno
-
Manufacturers: GRAPHISOFT, Lutron, Interface, Signify, A+Larong, Abatex, Allpex, Armstrong, Atlas ceramica, Boobam, Branco Papel de Parede, Ceramic Steel, Dalle Piagge, Donatelli, Eliane Revestimentos, Estúdio Bola, Fernando Jaeger, Formica, Franccino, Futon Company, +18
-
Lead Architect: Antonio Mantovani

Text description provided by the architects. The project comprises a 968,75 sqft complex, with 3 buildings and a large outdoor area that connects everything. The main entrance leads the users through a marquee to building 06, the cafeteria, where there is a large covered eating area with overhead lighting, wooden decks, a wellness room, and pedagogical support for students and families. Permeating this building is a large garden of Atlantic forest with a reflecting pool that connects the cafeteria to the educational building, where there is a central square, cafes, library, laboratories, classrooms, spaces for self-study, student support, auditorium, meeting rooms, and coordinators.
























.jpg?1651265831)






