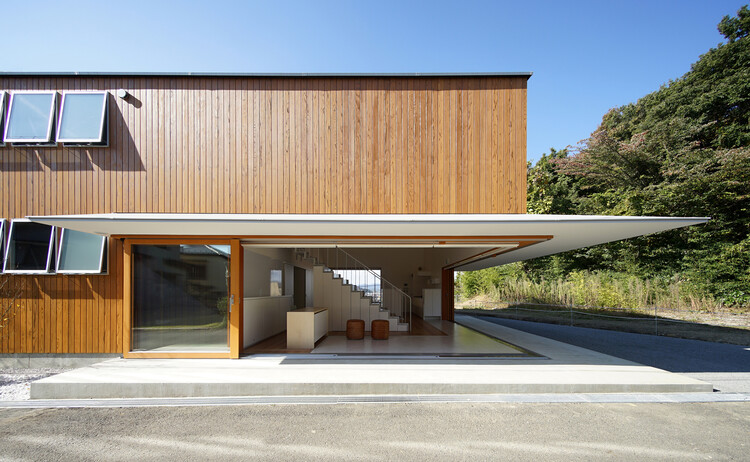
-
Architects: SOGO AUD
- Area: 200 m²
- Year: 2021
-
Lead Architects: Akira Sogo, Mami Sogo
-
Architectural Design: Akane Fujimori, Konomi Fujiwara
-
Structure Engineer: On Studio Structural Engineer Inc., Wataru Shimokubo

Welfare develops Community, and Community develops Welfare. Built on a hilltop-looking Mt. Fuji, this is a group home for people with intellectual disabilities, under a big umbrella where everyone in the area can easily gather. The operator is trying to make a new welfare facility that is deeply rooted in the local community, by operating this not only as a group home, but also as a children's cafeteria, a meeting place for senior clubs, and an evacuation place. To that end, architecture sought a way of building that would foster connections with the surrounding area beyond the site boundaries.

























