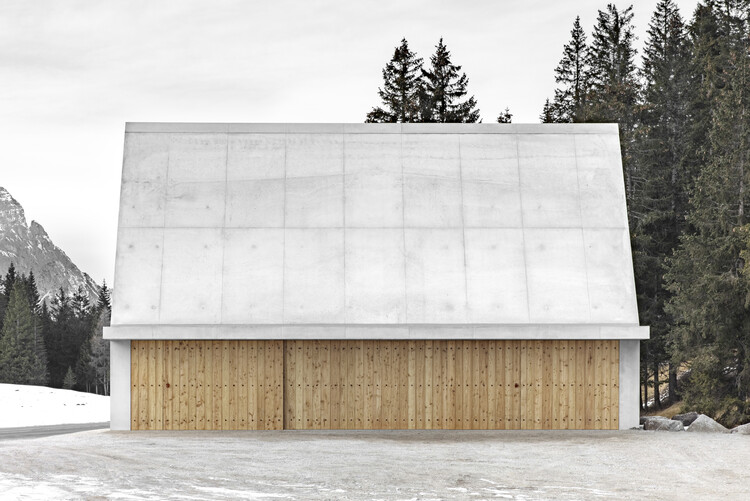
-
Architects: Pedevilla Architects, willeit architektur
- Area: 80 m²
- Year: 2020
-
Photographs:Gustav Willeit
-
Manufacturers: Berker, Fenix, Halcö
-
Lead Architects: Armin Pedevilla, Alexander Pedevilla
-
Lead Architect: Albert Willeit

Text description provided by the architects. As the nature park administration's concept, distinctive and recognizable buildings are to be realized at individual strategically important locations in the "Dolomites UNESCO World Heritage Site" area. Among these is the Kreuzbergpass, which at 1,636m above sea level is the easternmost gateway to the nature park – making it an important starting point for numerous hiking tours and other leisure activities in the mountains.


The main purpose of the new building is to host various service functions, such as providing information about hiking trails, alpine huts, nature, and the UNESCO World Heritage Site. At the same time, it provides shelter from rain and snow.


Being shaped like a mountain peak, the building creates a close relation to the surrounding landscape formations of the "Sexten Mountain Sundial", where the surrounding mountain peaks coincide exactly with the positions of the sun at the winter solstice. The steep and high gable roof of the service building, which, like the mountains, stands at a cross angle from the street, also enhances its visibility from afar, which makes the new building both an important landmark and a point of orientation. With its low-kept canopy, the structure seems to reduce its external appearance when approached and emphasizes the function as a service building. This creates an inviting and pleasantly protective effect.


Two passages are accessed from the long side: the larger one houses an exhibition space with an information kiosk, while the smaller pass leads to the sanitary facilities and utility spaces. The outer shell is made of white exposed concrete from local dolomite rocks, while the inner core consists of hand-hewn larch wood. Elements of amber-colored, solid glass connect the two materials of concrete and wood. Their appearance is reminiscent of the tree resin of the larches.


Through the combination of those natural materials and the outcome of skilled craftsmanship, the building provides a feeling of security and value, even in this harsh location.

However, the Kreuzbergpass is also a place with a rich history. It has been used as a mountain pass since time immemorial. Since the elevation of the pass is quite moderate and the approach routes are easy to master, the Romans already built the first paved road over the top of the pass known as the "Via Claudia Augusta Altinate", along which sporadic settlements started to form. For a long time, almost all the traffic that crossed the main Alpine ridge at the Brenner Pass used to flow over the Kreuzbergpass. It was not until the 19th century that the economic importance of the Kreuzbergpass began to decrease. Around 1930, the current road was built, which today offers spectacular views of the mighty mountain scenery, especially to tourists, and initiates the transition between the grown cultural areas of the Cadore and the Puster Valley.





















