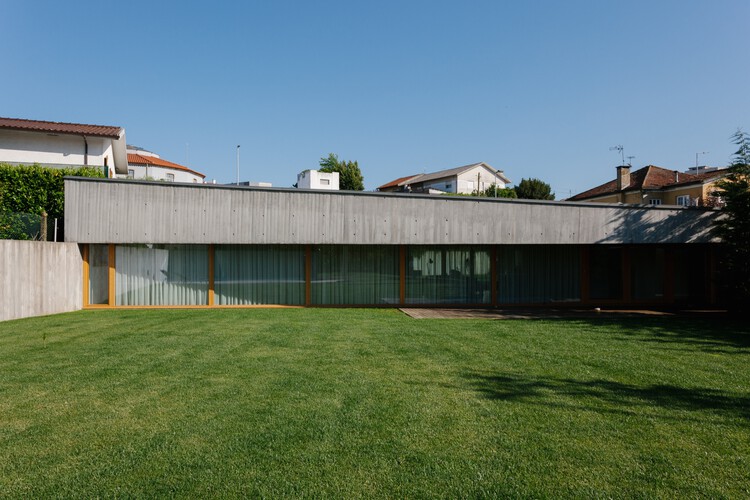
-
Architects: Nuno Brandão Costa
- Area: 268 m²
- Year: 2019
-
Photographs:Francisco Ascensão, Arménio Teixeira

Text description provided by the architects. The house is spread over a generous plot, deeply set within the city’s road structure, at a lower level than the streets and surroundings. It extends spatially in a deliberately geometric composition, with lines perpendicular to the line of the boundary walls.










































