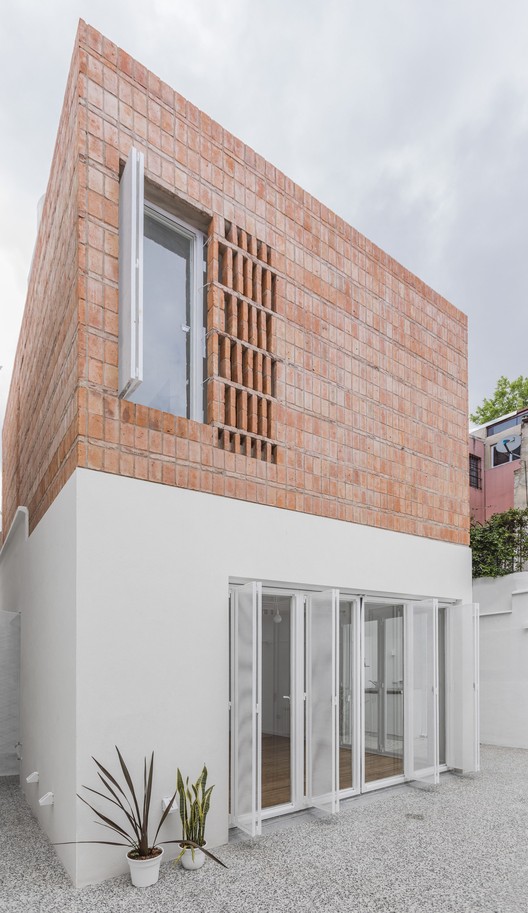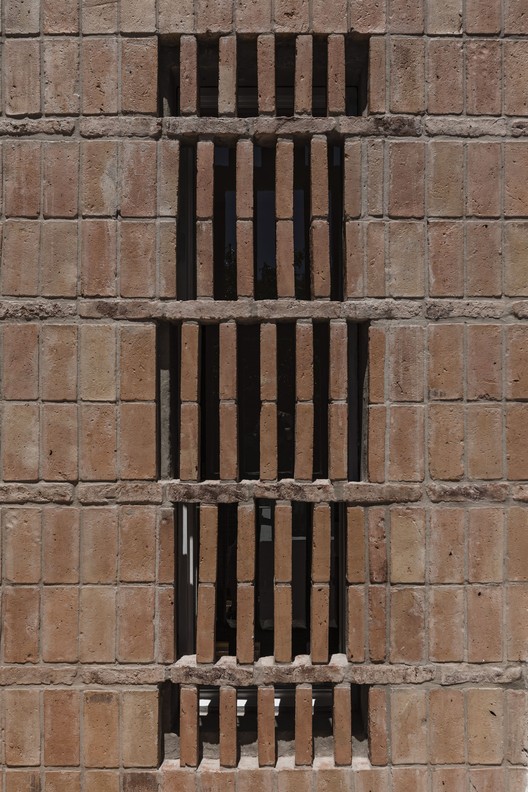
-
Architects: Ignacio Szulman arquitecto
- Area: 120 m²
- Year: 2021
-
Photographs:Francisco Nocito
-
Manufacturers: Blindex, FV GRIFERIAS, Matyser, Prindemar, Roca
-
Lead Architect: Construction Manager

Text description provided by the architects. We find that the existing house to intervene was resolved on a single floor, detached from the perimeter walls, except in the garage sector, discovering a continuous courtyard that takes on different dimensions from the entrance of the house to the back of it. This condition was interesting for us to think of a project for a new house in constant contact with the outside, taking advantage of the continuity of this courtyard.



























