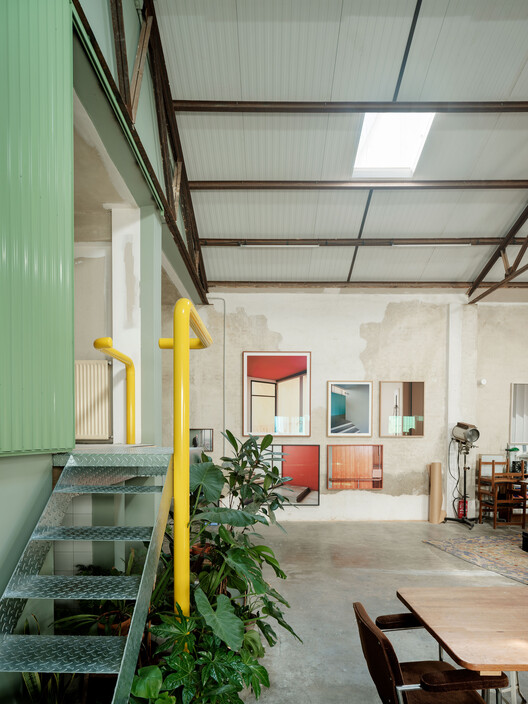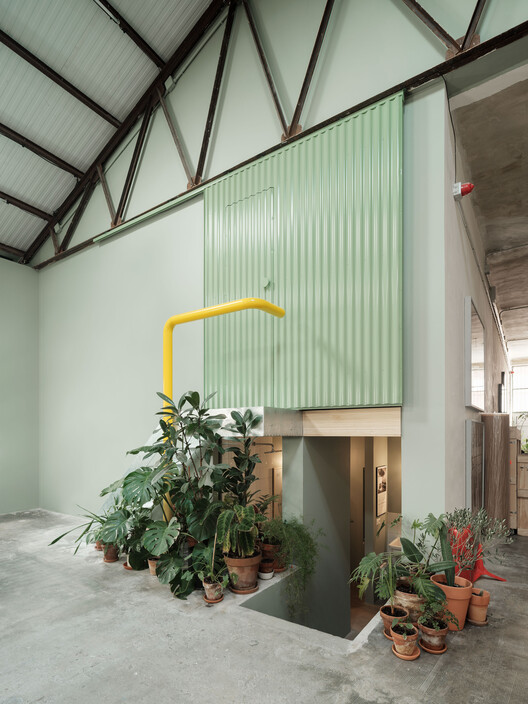
-
Architects: BURR Studio
- Year: 2022
-
Photographs:Luis Díaz Díaz, Maru Serrano

Text description provided by the architects. Eulalia is part of a project series called "Elements for industrial recovery" a strategic toolset to protect the city’s industrial heritage. Industrial activity in the center of the city of Madrid has gradually decreased in the last 30 years to end up in the current situation: a foreseeable disappearance. The explosive rise in property value, noise- or environmental protection measures, and traffic density, among other reasons, have led to a diaspora of industrial activity from the city center to the outskirts. Accordingly, industrial buildings in the urban fabric are at risk of extinction.



























