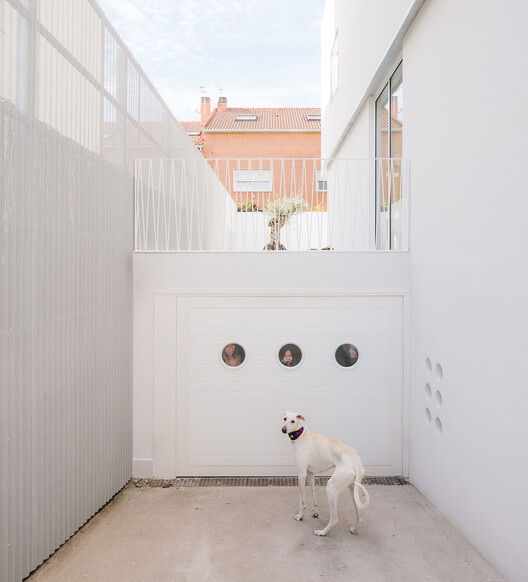
-
Architects: Murado & Elvira Architects
- Area: 280 m²
- Year: 2019
-
Photographs:Imagen Subliminal
-
Manufacturers: Glumdesign, Hager, Roca, Studio2
-
Lead Architects: Clara Murado, Juan Elvira

Text description provided by the architects. The house is built in a long and narrow plot in a quiet residential area in Madrid, unused for years due to its unusual proportions. It accommodates the floor plan requirements inside a volume only 4 meters wide, resulting in a thin and compact prism. On each level small outdoor spaces are inserted, allowing for a rich spatial experience while keeping the necessary privacy in a dense residential neighborhood. This sequence encompasses a courtyard on the basement level, a garden with a swimming pool on the ground floor and a double-height terrace on the first floor to expand and complement the tight interior of the house. Thus, the usual sequence of stacked levels is challenged and turned into a dynamic vertical landscape.


The basement is illuminated through a dug patio that occupies the entire front of the plot. Over this void, a bridge connects the street directly to the garden and the entrance of the house.



The ground floor opens into the garden and the pool, which runs longitudinally along the edge. On this level, the living room and kitchen have large windows that allow the continuity of these spaces. Large perforated metal sliding shutters nuance the light. The circular cutouts of the sliding doors become the identity of the house.




On the first level, the main bedroom area occupies the whole floor, consisting of a bedroom, a walk-in closet, and a large bathroom. The bathroom connects to the main terrace on the front of the volume.



This terrace is enclosed by double-height walls with some openings to keep privacy and enjoy views, like a room without a roof. A spiral staircase floats over this space, connecting the second floor to the solarium on the roof, where you can enjoy the wide views of the entire area.












































