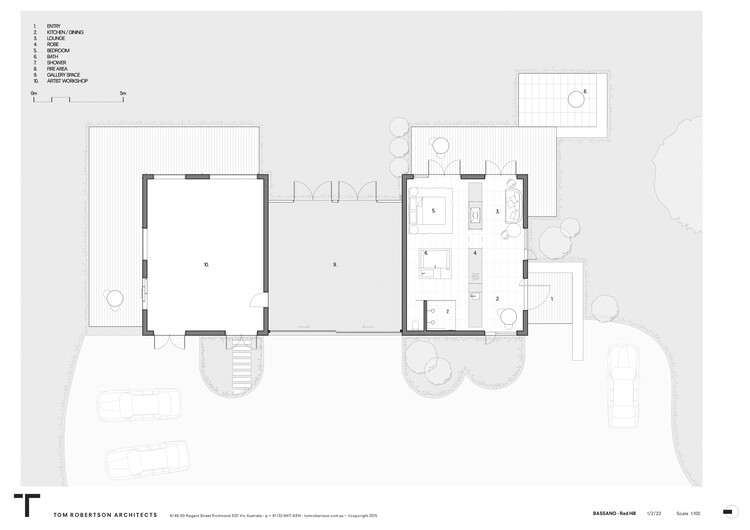
- Area: 112 m²
- Year: 2021
-
Photographs:Derek Swalwell
-
Manufacturers: Fisher & Paykel, Simone Haag

Text description provided by the architects. The project involves the reinvention of two existing cabins to create one single luxury private suite and artist studio. The suite itself has been boldly carved into two halves. The entry side contains a kitchen and breakfast nook, as well as a cozy lounge. The remaining side is more private and features a bedroom and striking ensuite.



The interior concept is intended to invoke a sense of relaxation, grounded in calming textures and tones. The main central steel spine strongly defines the identity of the space, with its refined industrial detailing. In response to the project brief, the interiors provide a private and intimate retreat away from the urban chaos.

Bassano is unique and full of unexpected experiences. In direct contrast with the soft rural exterior architecture, the interior delicately balances bold brutal ideas with delicate detail design. In particular, the featured concrete bath and basin are proudly centered in the space and are theatrically illuminated from above. The concrete texture compliments the travertine flooring and is both robust and permanent.



The innovation of Bassano is evident in the ability to transform the original building fabric into such an iconic space. In particular, the sequence and scale of the individual spaces, and their controlled connectivity to one another. The resulting interior architecture is an experience rich in textured materials and humbled luxury.





























