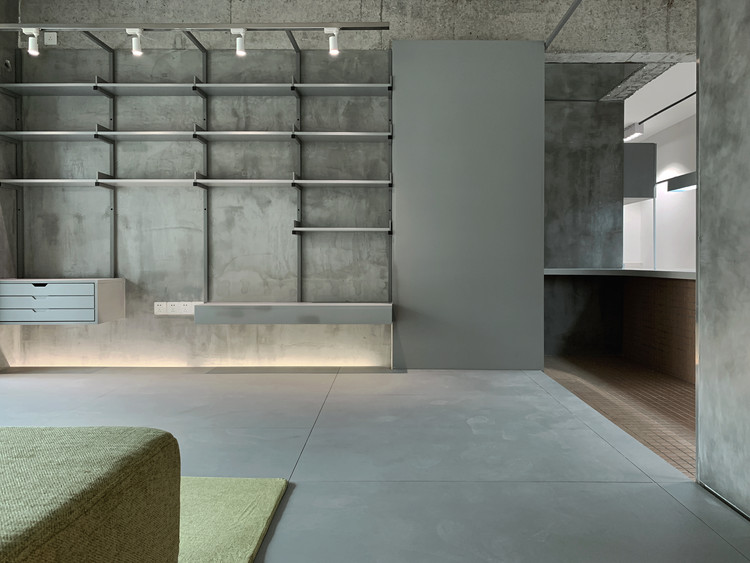
-
Architects: AML Design Studio
- Area: 95 m²
- Year: 2021
-
Lead Architect: Xiaoyou Song

Text description provided by the architects. JUWU—also means “party” in Cantonese, owned by a post-90 freelancer who is always open-minded and warm-hearted. The proprietor wants this place to be a free, open, and sharing space for friends to get together and enjoy themselves.























