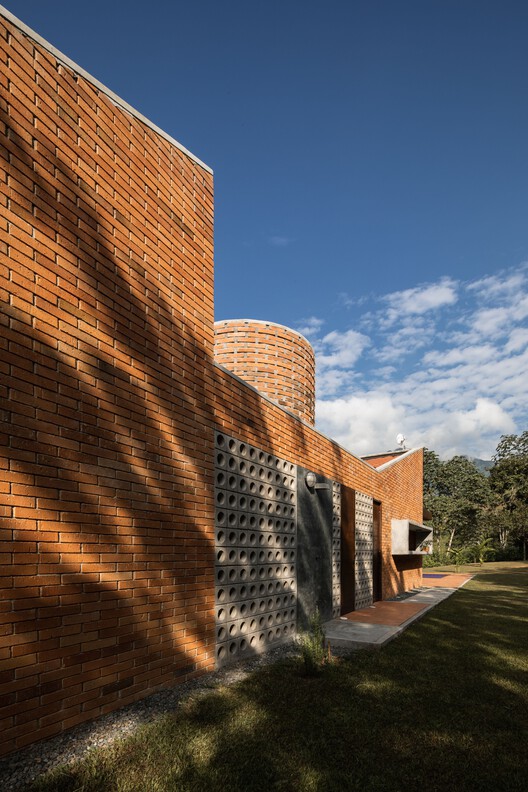
-
Architects: Plan:b arquitectos
- Area: 1700 ft²
- Year: 2020
-
Photographs:Alejandro Arango
-
Manufacturers: Alfarera Pueblo Viejo, Casa Medina, Corona, Distecsa
-
Lead Architects: Felipe Mesa, Federico Mesa

Text description provided by the architects. The challenge in this project was to design a compact and affordable country house with local technology and connected to the surrounding mountainous and tropical context. First, we defined the position of the house following strict setbacks regulation and taking advantage of a previously made earthwork. We located the built volume on a narrow strip of land surrounded by native forests and on the existing flat terrace. In this way, the social area faces the distant landscape to the north, and the house does not cast shadows on the pool at any time.



Next, we articulated the lot and the house through a sequence of interconnected spaces: parking, palm garden, swimming pool, terrace, pergola, double-height social area, low patio, rooms, rear garden, native forest. This sequence allows the house to function extroverted and open to the landscape, or introverted and focused on the courtyard.



We designed the social areas as open spaces without enclosures, although the kitchen has a large sliding wooden door that opens to integrate the kitchen and the service area into the daily use of the house. Between the dining room and the patio, a door allows the private spaces to be closed, isolating the rooms at night or when the house is not used.



Finally, we designed the house section through two sloped and parallel roofs, the first over the living room and dining room and the second over the three rear rooms. As a whole, these roofs function like those of a small industrial warehouse, allowing natural light access, cross ventilation, and hot air outlet in the highest areas. A circular volume located at the western end houses a water reserve tank.





With simple materials: bricks and ceramic tiles from nearby brickyards, perforated concrete blocks, some steel columns and pergola, roof tiles, and certified native wood, the house has an appearance halfway between traditional housing construction and a small industrial building. The red colour highlights and complements the green colour of the surrounding nature.














































