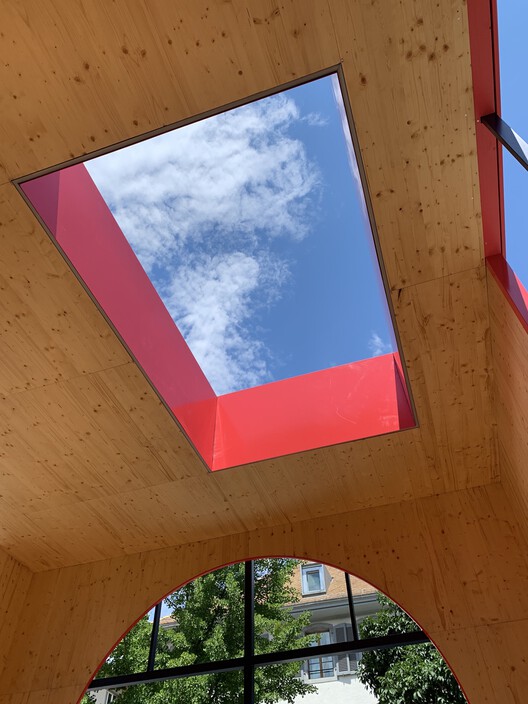
-
Architects: rotative studio
- Area: 60 m²
- Year: 2021
-
Photographs:rotative studio

Text description provided by the architects. For the municipality of Aigle (Switzerland), we have designed three temporary pavilions on the town’s central square, the Place du Marché. This square will undergo a transformation during the next years, to become greener, pedestrian-friendly, and prominent for the city.


We started the project in 2020 by redefining the assignment together with the client. The pavilions perform as the first gesture that embodies the municipality’s ambitions to really understand this central square as a place for encounter, a place for the residents. Therefore, we proposed a combination of functions: a public library, an observatory, a collective table with benches, and a small theatre.



The pavilions are small stations, that are accessible from all sides. They are formed and positioned in relation to each other and in relation to the square and its future transformation.


The position of the pavilions divides the square into different parts which represent the stages for the construction works. This division enables the use of at least two parts of the square during the long transformation process.

Designed as a modular system, the pavilions are prepared in the atelier of the local maker and transported and assembled on-site. After seven years, the pavilions will be relocated to another place in the city that awaits transformation.

The square - the 'urban' plan - positions. This work is not only about the design and layout of the pavilions but as much about the plan to revitalize the Place du Marché, to reinterpret what is there. The pavilions serve as an introduction and stimulus to change the residents' perspective on the square – to bring a different perspective and a new identity.












