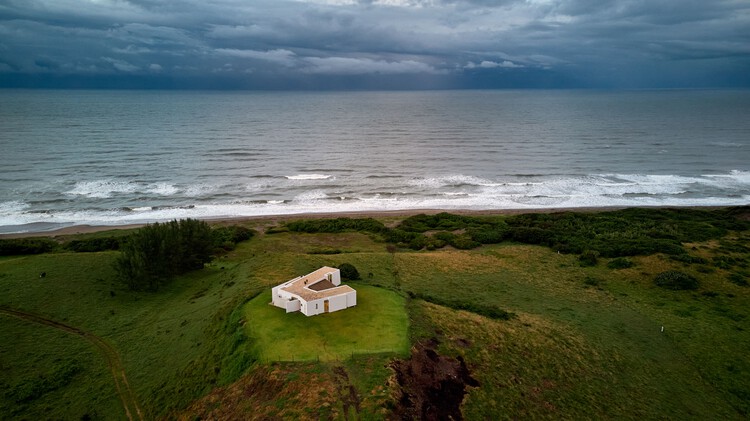
-
Architects: Taller Diez 05
- Area: 140 m²
- Year: 2021
-
Photographs:Luis Gordoa

Text description provided by the architects. Nestled in the junction of the Sierra de San Andrés, Veracruz and a few meters from the shore of the sea in the Gulf of Mexico, the house on the edge seeks to prioritize the views and the environment as an initial design phase, opening towards the natural landscape, within a living space of 140 m2.

































