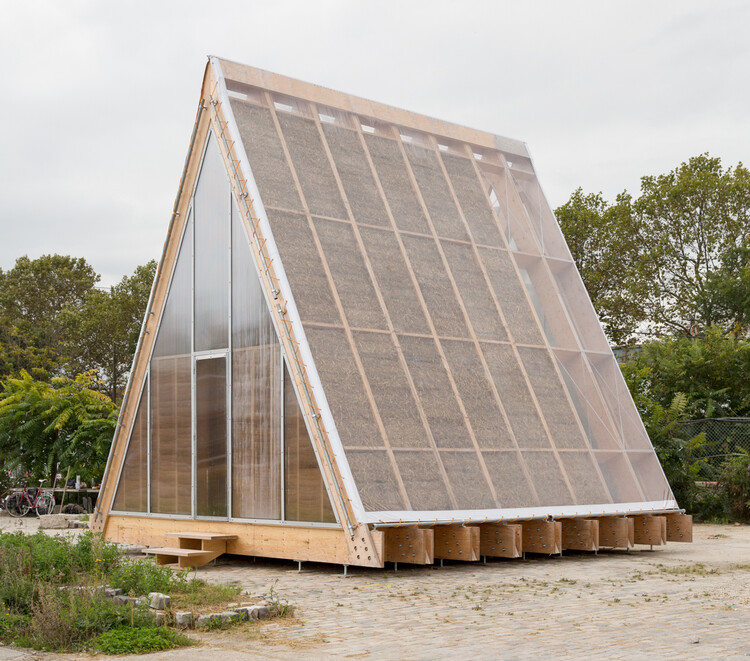
-
Architects: Atelier Craft
- Area: 49 m²
- Year: 2021
-
Photographs:Victoria Tanto

Text description provided by the architects. Awarded the social innovation grant by the region Ile de France, the project “Aire de Repos” consisted in developing a temporary and mobile construction to offer a multi-activity space for young migrants in the daytime. Currently located at La Station Gare des Mines in the 18th district of Paris, the Day Shelter is supported by Coucou Crew, an association that provides help and support for young migrants in need and designed in collaboration with ICI! association.


The short timeframe set to build the project in a participative manner led us to imagine a simple shape and prefabricated frame in order to assemble the main structure in less than two weeks. In that sense, the triangular form stems from structural and economic principles but also from a symbolic standpoint. Based on this single frame, the structure can span out depending on the future needs of its users and guarantees the modularity of the project in different sites.

The construction as a whole is designed based on bioclimatic principles to regulate the inside temperature in a passive manner. Indeed, whilst the south façade made of polycarbonate and the adjacent rammed earth wall act as a Trombe wall, heating the room in the winter and cooling it down in the summer; the north façade complex built out of a clay-hemp mix and the straw stacks on the roof allow to maintain that temperature. Finally, the translucent façades and the clear tarp roofing allow a didactic reading of the building’s ecosystem.

























