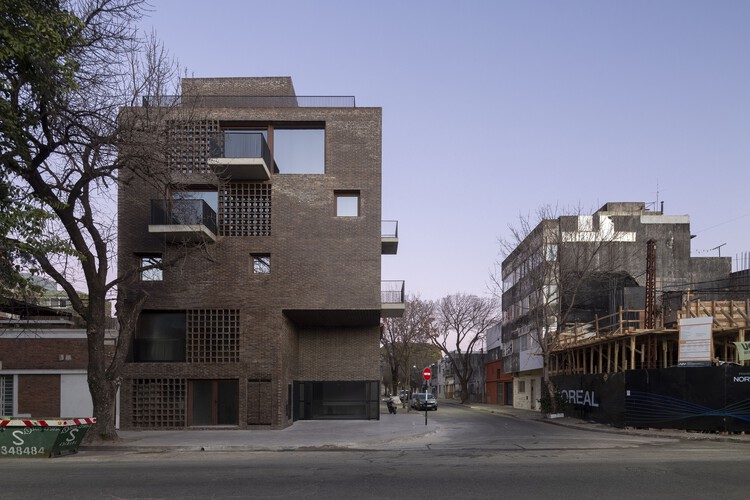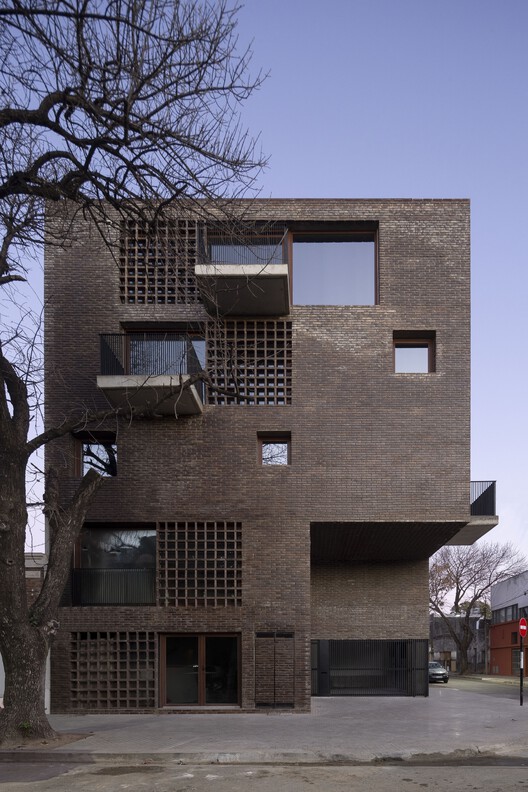
-
Architects: BBOA - Balparda Brunel Oficina de Arquitectura
- Area: 550 m²
- Year: 2021
-
Manufacturers: AutoDesk, Chaos Group, Balcarce 54, CHAR Amoblamientos, HIPERMAT, IVANAR, MARMOLERIA MARRONE, Rhino, Ricci, Trimble
-
Lead Architect: Tomas Balparda, Fernando Brunel

Text description provided by the architects. The project is located in Barrio Pichincha neighborhood, located in the first beltway next to the downtown of Rosario, Argentina. The neighborhood has a long history of nightlife and leisure time as a result of its closeness to Rosario Central railway station. With the passing of time, this characteristic started to diminish, giving rise to a neighborhood which is the typical Rosario middle-class neighborhood, with low houses and scarce traffic.























