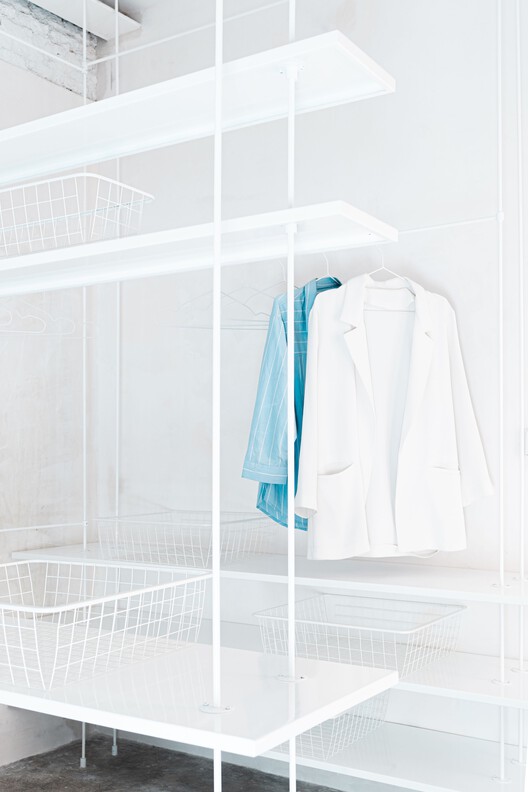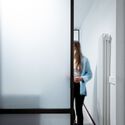
-
Architects: mome.estudio
- Area: 86 m²
- Year: 2021
-
Photographs:hiperfocal

Text description provided by the architects. FROD gives the name to the refurbishment of a flat in the centre of Madrid. The project faced two great challenges: to redirect the light so that it would invade the entire apartment and to bring back its original character.





In order to do so, the pre-existing materials - hidden behind successive layers of interventions - were recovered while trying to ensure that the house would fully reflect the personality of its inhabitants. Existing elements such as brick pilasters, metal beams, and pillars have been restored to coexist with new materials selected because of the beauty of their imperfection, like polished concrete flooring and plastered walls. The new ensemble creates a space with its own character, where craftwork and materials whose charm and presence are intensified with the passage of time are highlighted.



As the house is located on the first floor with a small inner courtyard, natural light was blocked by a fragmented and not very fluid layout. To overcome this issue, besides altering the original design, the project incorporates a mirrored wall strategically placed so that it can bounce and redistribute natural light from both east and west. The user's needs implied that artificial lighting also played an important role in the development of the project. Different types of LEDs bring about diverse light ambiances, transforming the spaces according to their use.






















