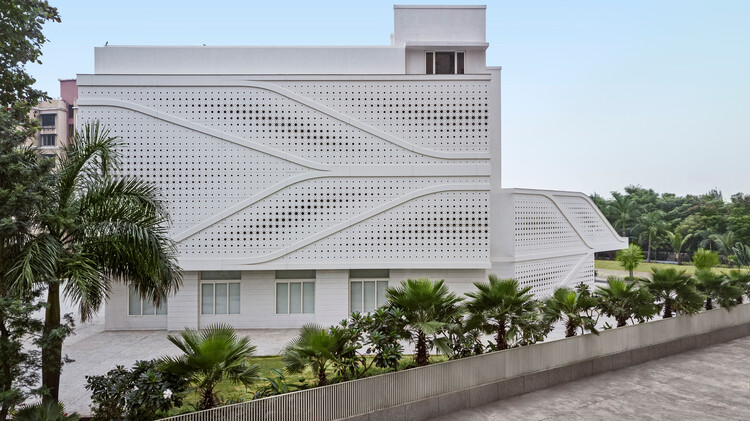
-
Architects: NUDES
- Area: 2850 m²
- Year: 2021
-
Photographs:Nazim Lokhandwala
-
Manufacturers: Ambuja Cement, Blue Star, LG Hausys, Lingel Windows, Tata Steel

Text description provided by the architects. The project "Ismaili Jamatkhana & Community Centre" is situated in the northern suburbs of Mumbai, India. In Islamic architecture, light plays an essential role in designing the interiors of religious structures and other buildings. The Jamatkhana & Community Centre design explores the relationship between Light, Islamic geometrical patterns, and Built form to create an experiential space.




















