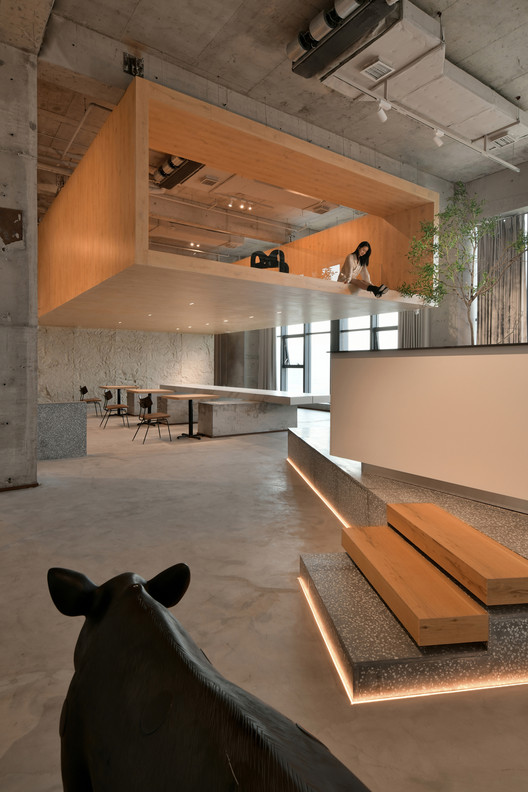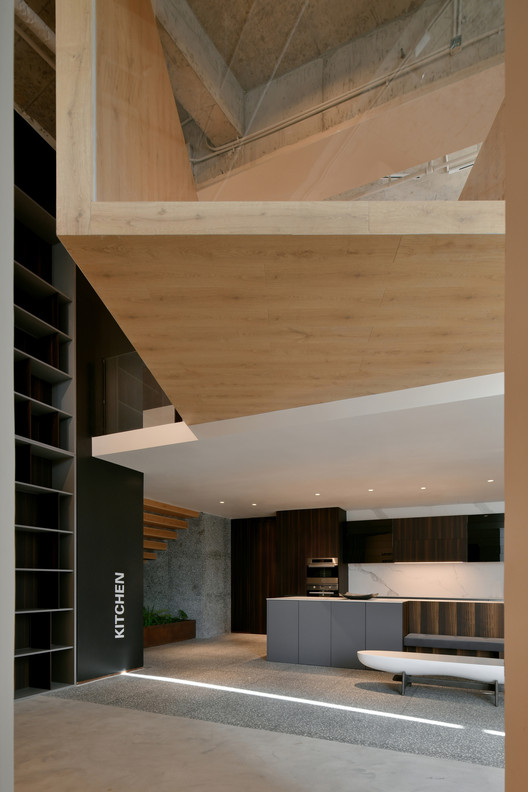
-
Architects: HOOOLDESIGN STUDIO
- Area: 460 m²
- Year: 2021
-
Photographs:Yulin Liu
-
Manufacturers: Benjamin Moore, Hanrow, THREE DAY LIGHT
-
Lead Architect: Lei Han

Text description provided by the architects. In modern times, the street life with "people" as the core has gradually become a unique residential culture. The life wrapped in streets and courtyards is full of rich and vivid activity scenes and urban daily life. This project is located in Taiyuan, Shanxi Province. The design takes "street life" as the starting point. The design focuses on the linear space of streets and lanes, extends rich architectural techniques to "streets and lanes", and then brings vitality to the space.








































