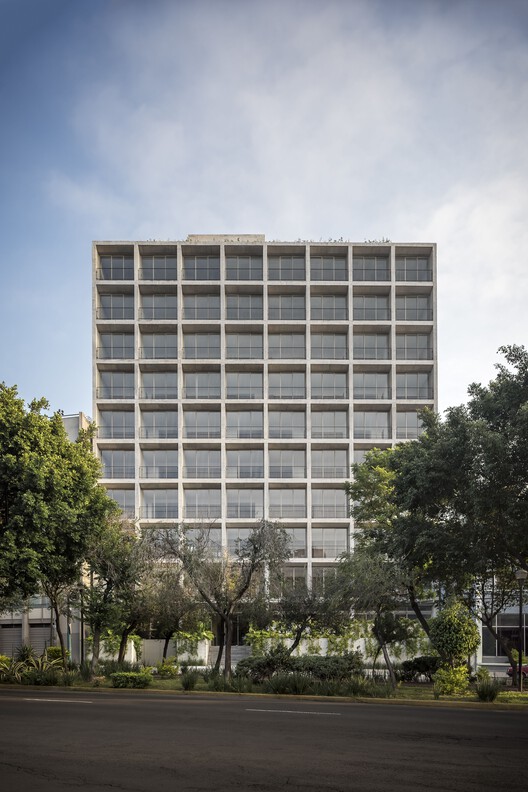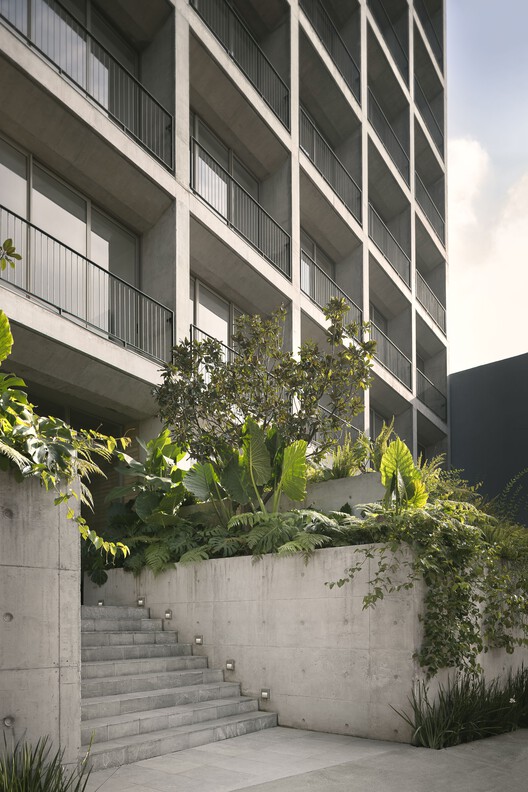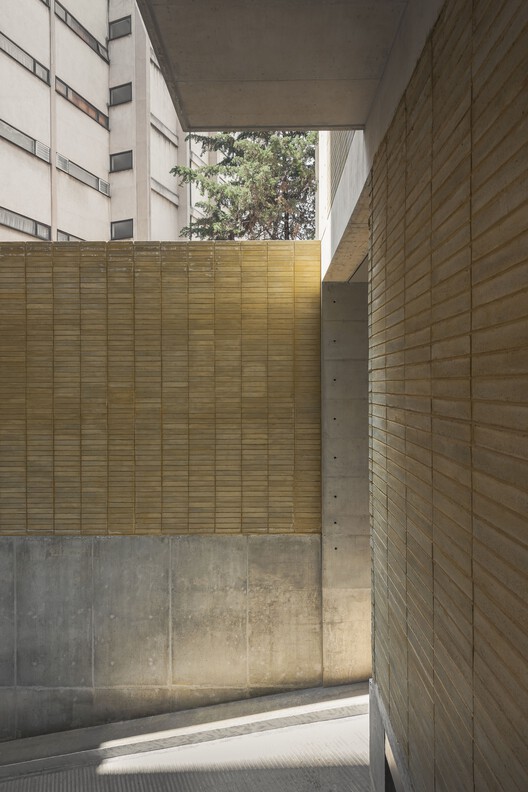
-
Architects: CCA Centro de Colaboración Arquitectónica
- Area: 9465 m²
- Year: 2020
-
Photographs:LGM Studio - Luis Gallardo
-
Manufacturers: Concretos Moctezuma, Firenze, Muro Joben
-
Lead Architects: Bernardo Quinzaños

Text description provided by the architects. The uniqueness of this project lies in the site’s double frontage, allowing the program to be spread between two towers: each has a main façade, looking onto Barranca del Muerto and José María Ibarrarán streets. Inside, a space contains the vertical circulation core shared by both towers, as well as a central courtyard rising ten stories high, to which the corridors that lead to the apartments lead.


The construction’s reinforced concrete grid structure is the basic element used to modulate the interior spaces, generating departments formed of two and three modules.







The total volume, comprising both towers,is set back from its street frontages, creating a habitable space between the towers and the street, and separating them from the din of the city. The exposed concrete structure also functions as the façade, generating balconies for each apartment.




















