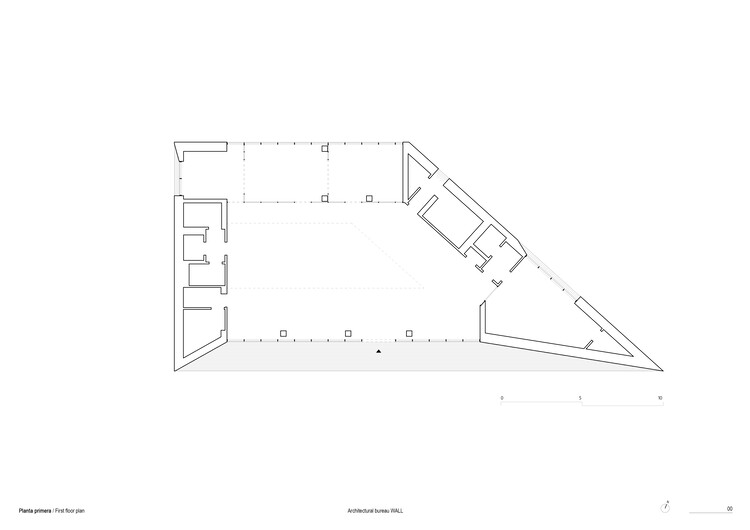
-
Architects: Architectural Bureau WALL
- Area: 232 m²
- Year: 2021
-
Photographs:Ilya Ivanov, Daniel Annenkov
-
Manufacturers: Wienerberger, Centrsvet, Nayada, Pratta, Tochka Sborki

Text description provided by the architects. The sales office of the residential complex FØRST is located in close proximity to the residential complex on Avtozavodskaya Street. The office space is divided into several zones: a lobby with a reception desk, a lounge area, a play area for children and a stand with a layout. Along the perimeter there are three meeting rooms, a technical room, a toilet, a mother and child room and a kitchen for staff. The total area of the office is 232 sq.m.



When creating the exterior of the sales office, the architects of the WALL bureau were inspired by scandinavian minimalism and the natural structure of the stone, which is permeated with light - the structural glazing of the facades and on the roof let in daylight, and at night they designate and "highlight" the building. The light lantern on the roof of the complex also refers to the temple architecture, creating a feeling of airiness.



The main material of the facade and the FØRST residential complex itself is a gray-colored crossbar brick, the entrance area is finished with natural ash wood, and is opened to Avtozavodskaya Street. Inside, the walls of the sales office are finished with veneered mdf panels of a light shade, the floor is micro-cement "for concrete".














































