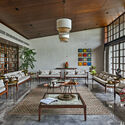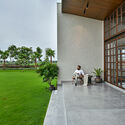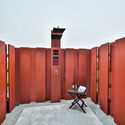
-
Architects: Design ritmo
- Area: 5500 ft²
- Year: 2021
-
Photographs:Ravi Kanade
-
Lead Architects: Dipesh Kheni, Ranjitha Govindaraj

Text description provided by the architects. Located amidst the rice fields of Barbodhan, the house welcomes all the elements of nature inside with open arms. The design borrows inspiration from traditional South Indian houses not as mere architectural elements but in the sense of warmth it provides. The large sloping roofs dictate splendour in the interior space and also shield the house from the harsh climates on the southern side. keeping the deck area of the pool cooler on sunny days. A reverse slope in the living area is provided to achieve a maximum view of the north garden.





































