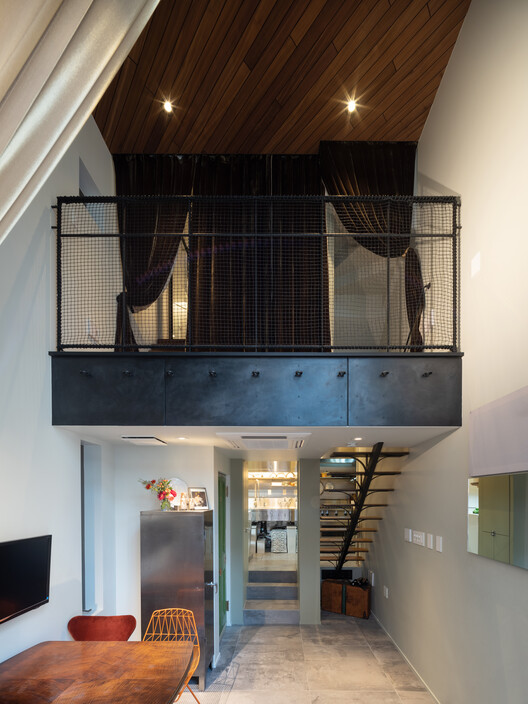
-
Architects: Arte-1 Architects
- Area: 21 m²
- Year: 2020
-
Photographs:Kai Nakamura
-
Lead Architect: Yugo Yamada

Text description provided by the architects. It was believed that the theme of this building was to design a way of living in a city that was comfortable, open, and transmitted to the outside while maintaining safety because the owner wanted to make it a small but open house for people outside. Even the site conditions were harsh, the owner's strong will to "still want to live here" became a small house with a wide-open door in the alley. We hope this door will be the door of hope that opens the way we live in cities.





In that corner, a narrow area with a frontage of about 4 m and a depth of 7 m, where adjacent buildings are approaching the boundary, is the planned site. The planned building was required to be a fire-resistant building due to site conditions. We had to provide a comfortable feeling in the narrow space.

Considering workability and material delivery, including the fact that the front road is narrow, a traditional wooden construction method with a wooden fireproof structure using fireproof board clothing was adopted for the core of the building.























