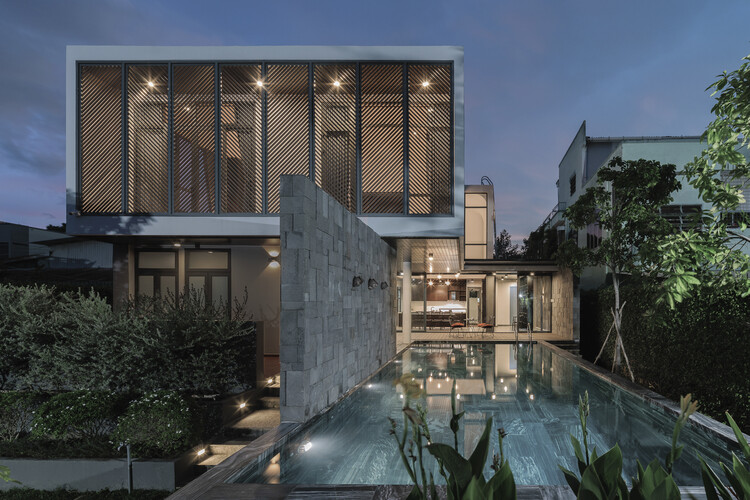
-
Architects: G+ Architects
- Area: 789 m²
- Year: 2018
-
Photographs:Quang Tran
-
Manufacturers: AnCuong, TAICERA, TOA

Text description provided by the architects. This is a small villa for a nuclear family located on a lively and crowded main street of My Tho city – Tien Giang province. Its area is not too large. In the limited site, the dwelling needs to ensure the building density and distances to create a quiet and private space for family members. It makes them relax when coming back home after a busy working day. The architect's desire is always to bring not only a convenient residence but also experiences with various spaces and the attracted natural elements consisting of light rhythm and windy journey.

























