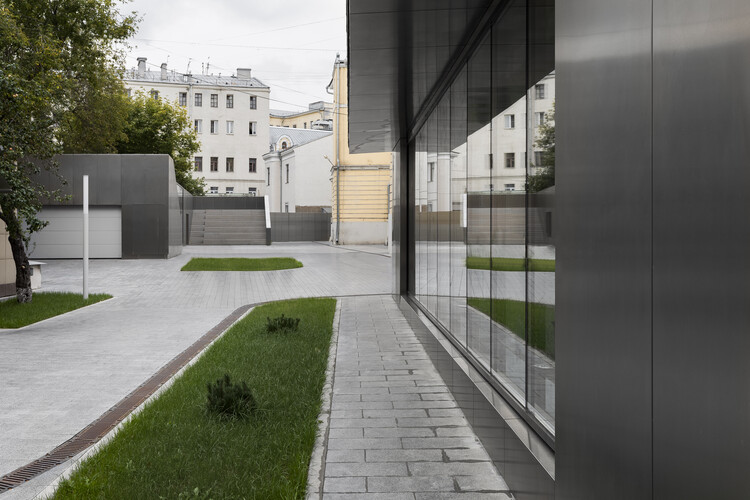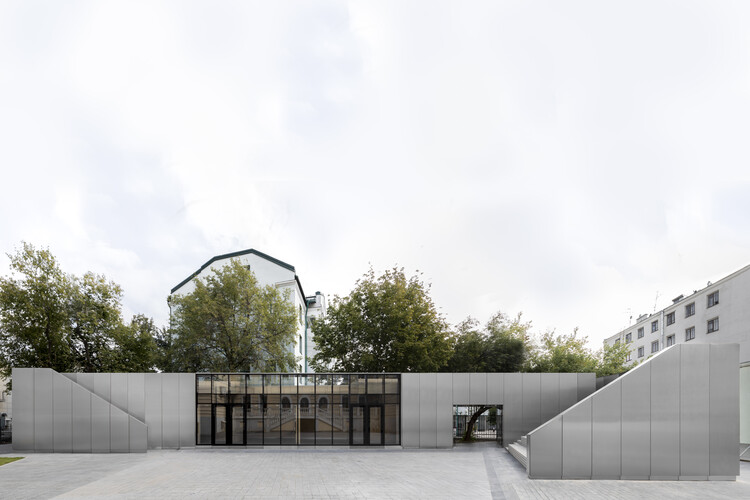
-
Architects: Azamat Nyrov, Stas Kozeen
- Area: 158 m²
- Year: 2021
-
Photographs:Polina Poludkina
-
Manufacturers: Facade Systems, Windows

Text description provided by the architects. The project’s objective was to design the backyard space of the Russian Institute of Theatre Arts - GITIS. The fact that students and professors actively use the whole area of the institute, including the backyard, inspired us to create a special theatre square with an amphitheater for presentations and rehearsals.




While working on the project we noticed that students usually make the costumes by themselves and keep them in the garage. That’s why we decided to create a specific space not only for appropriate storage of all the material but also for the exposition of students' work. This space has panoramic windows and, if needed, can be transformed into extra workshops or classrooms.


One of the specific demands was to design an extra dance hall (with a minimal ceiling height of 4 meters) in the area of the destroyed storage building. While dismantling we found out that the building’s basement can be used to increase the ceiling height without changing the actual dimensions of the building. This way the floor of the designed dance hall is below the ground level.

You can see the unity of the new space with the main building through the spatial order of the territory, as long as the designed area is situated on the other side of the institute zone. Besides, the material (stainless steel) of the new building perfectly reflects the ancient construction of the main edifice.




































