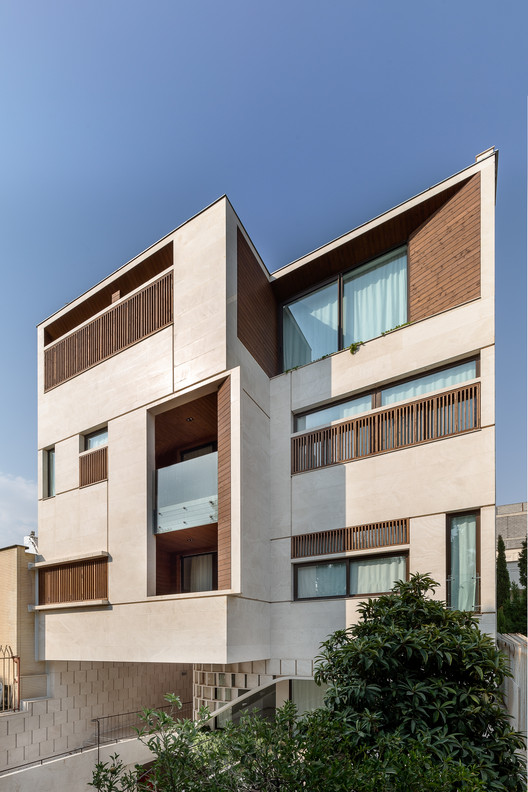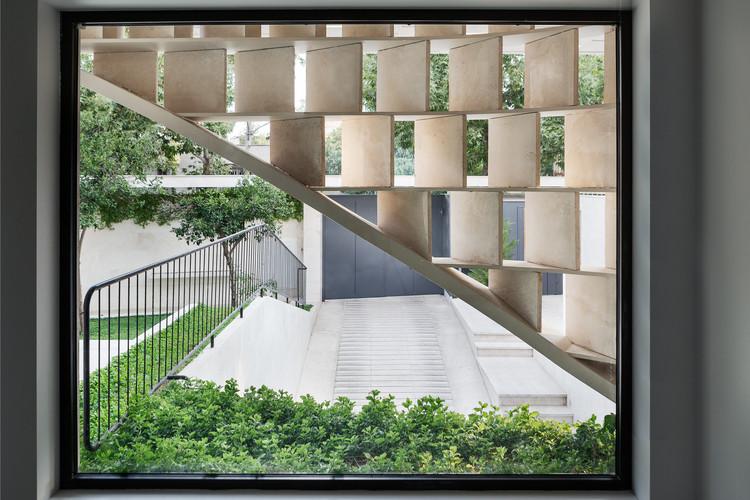
-
Architects: Ara Aliabadi - Arash Aliabadi
- Area: 1100 m²
- Year: 2021
-
Photographs:Navid Atrvash
-
Lead Architects: Ara Aliabadi, Arash Aliabadi

Text description provided by the architects. To clarify the guidelines, the project is a residential apartment not so huge including four residential floors and a parking area on the lowest floor. The project site is located in an alley approximately in the middle of Ghasrodasht St. Shiraz, Iran. The primary intention of the project was to construct a private residential area for the employer himself rather than making a financial profit. This, in fact, implied that we would not have been faced with a project solely with a business target on the horizon.

The project started in 2017 and replaced the old home of the employer who had been living in it for twenty years. We were supposed to change its function from a standalone house to an apartment. The employer’s personal interest was to perfect the landscape by extending the green areas to the stony entrance wall that has created fluidity for every space of the yard and various views for each house from different angles as the maximum opening areas have caused a unique ambiance and a perfect visual connection to the designed landscape.


Moreover, different types of plans in the façade of the building and the influence of inner spaces cause geometric variety in the outer cortex of the building. This varies with different types of the opening could fade away the arbitrary line of the floors in the façade and create an integrated elevation. Therefore, the south façade has been designed to integrate the external view and internal residential character.

As the south sunlight is the best light, we have made sure to seek the maximum light and air circulation. To create an impressive elevation, the window’s depth and wood louver shutters have changed the façade from 2D into 3D. in this regard, the contrast and the distinctive materials adjacent to the windows shed light on these items for the viewers.


















