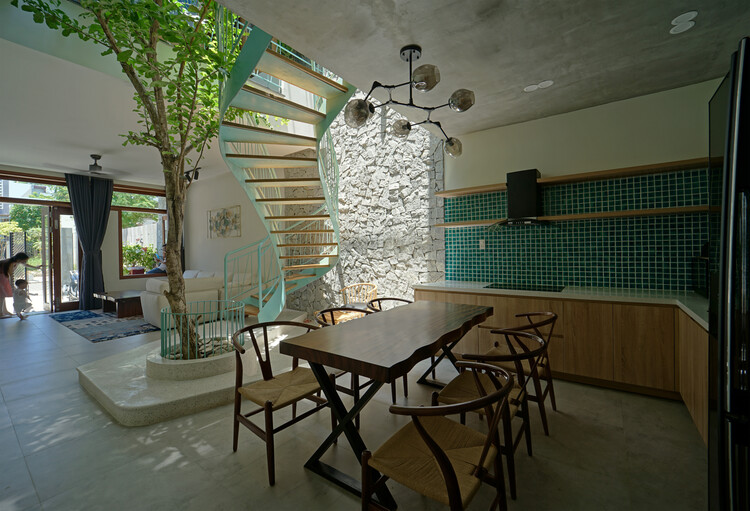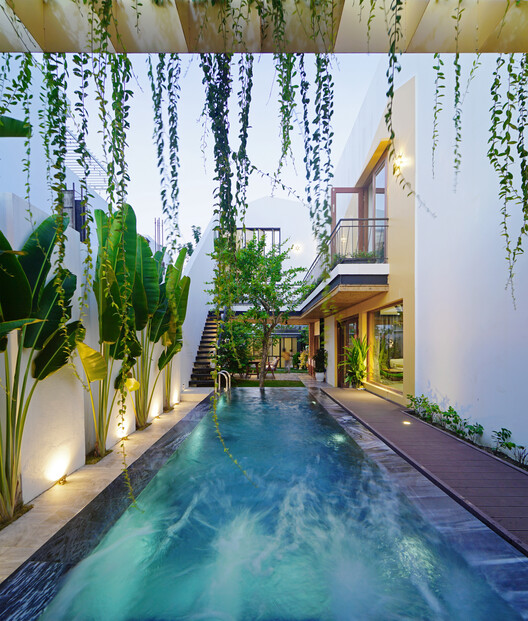
-
Architects: IZ Architects
- Area: 150 m²
- Year: 2020
-
Photographs:Nguyen Cuong
-
Manufacturers: An Cuong, Dulux, INAX
-
Lead Architect: Le Vinh, Nguyen Cuong

Text description provided by the architects. Hoa's house is a house designed with the philosophy that is called “emotional architecture”. After having some meetings with the owners of the house, considering their preferences, and discussing, design ideas and spaces are constructed from their own subconscious images.

The building is arranged to be an open space, which is directly connected to the outside space. The entire indoor buffer space along with the outdoor space for trees is taken advantage of. Although the direct sunlight of a tropical climate is uncomfortable, it would be great if the sunlight is scattered by green trees.



The space inside and outside of the house will become lively and cool with the air circulation in the north-south direction. Both closed and open areas will have wind movement throughout most of the day, which makes the most of the natural energy sources.



With the philosophy of “emotional architecture”, the use of basic materials such as brick, stone, concrete, or wood to build a house is just considered a solid frame. The most important thing that the architects take into consideration is to breathe the soul into those inanimate materials so that you can enjoy it every morning when you wake up, receive emotions as well as positive energies from it.






























