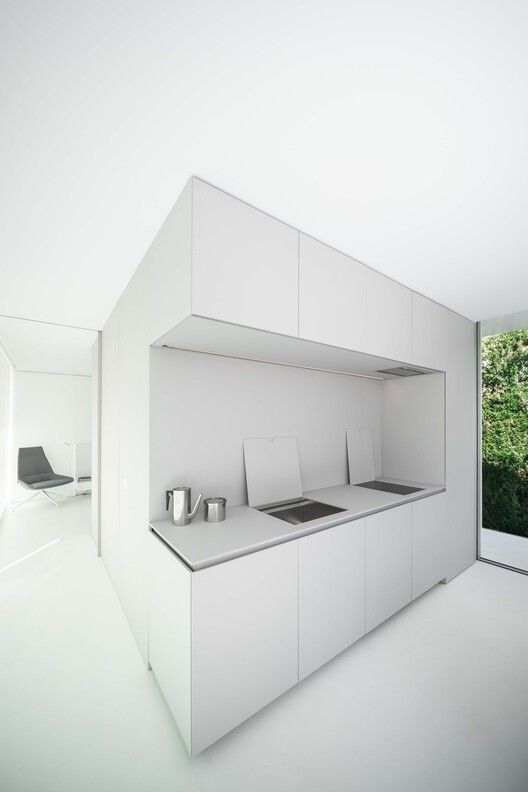
-
Architects: Fran Silvestre Arquitectos
- Area: 75 m²
- Year: 2021
-
Photographs:Fernando Guerra | FG+SG, Fran Silvestre Arquitectos
-
Manufacturers: Louis Poulsen
-
Lead Architects: Alejandra Ugena, Mauro Díaz, Héctor Borrás

Text description provided by the architects. The NIU project arises with the purpose of innovating construction systems to increase precision in the materialization of architecture. Deadlines and certain costs improve the quality of human environments, making them more sustainable and healthy.




In this series of houses, the starting point is a combination of extruded spaces in which the open parts are the ones that are glazed. A way of proceeding is investigated in some works by Jacobsen or Souto de Moura. The work process begins with the use of aluminum profiles to make the models, a system that generates an infinite number of combinations. This work produces a kind of chalk laboratory where the limits are very clear.

The N70 is the smallest model of the NIU project. The wet areas in which all the facilities are located divide the day zone from the night zone.

A new version of a known typology that continues to fascinate us.






























































