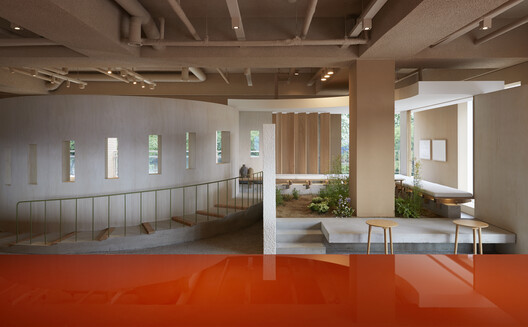
-
Architects: ATMOROUND
- Year: 2021
-
Photographs:Woo-Jin Park

Text description provided by the architects. There are various forms of relaxation. To capture this, we drew the diverse form of relaxation on a long sheet of paper, then folded it while cutting out the openings with scissors. We built MOSP: a place that reflects each individual’s form of relaxation. Openings between these walls act as a vent, making the place a space of relationship without boundaries. “MOSP”, located in Daejeon city, is under the foot of a mountain. Daejeon’s downtown can be seen from the front and Bomunsan Mountain from the back.














































