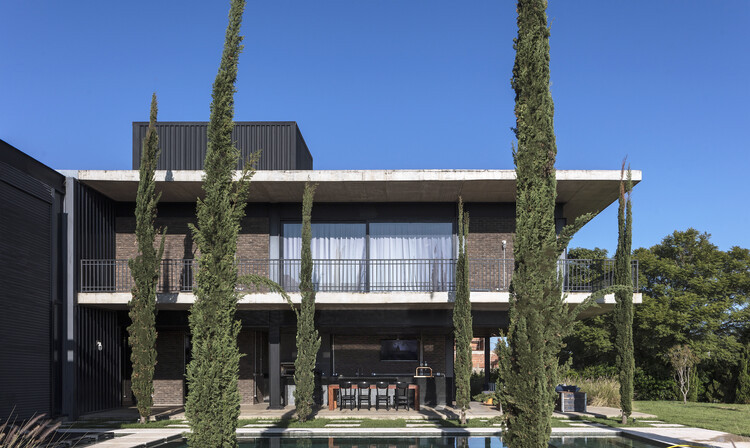
-
Architects: Felipe Caboclo Arquitetura
- Area: 584 m²
- Year: 2017
-
Photographs:Leonardo Finotti
-
Manufacturers: JGV Engenharia, N.didini, Olaria Galiotti, Soal
-
Lead Architect: Giuliana Fenocchi

Text description provided by the architects. Castro House appears as the conception of a project that join brutalism with modern New York architecture.























