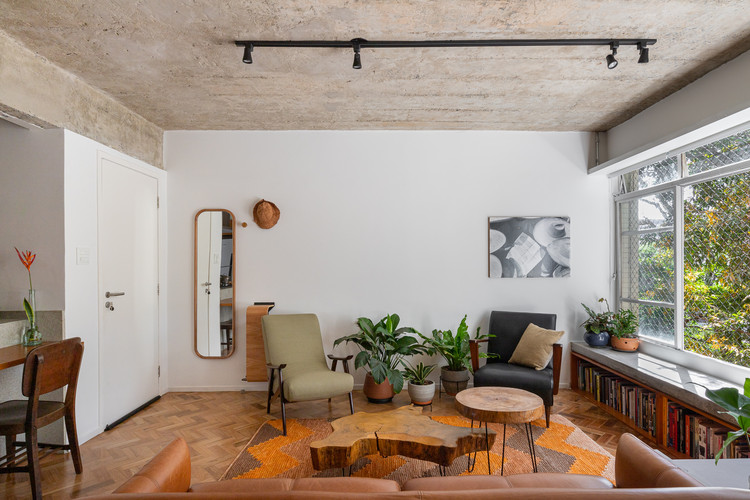
-
Architects: CoDA Arquitetura
- Area: 79 m²
- Year: 2021
-
Photographs:Júlia Tótoli
-
Manufacturers: Antunes Armários e Cozinhas, Casa dos Vidros, Francisco Dias, Tozzetti, WS marmoraria

Text description provided by the architects. The young couple with a little girl searched the office to help renovate their new apartment. The family's proposal was to modernize the space, the new program would not need the service room, nor one of the original 3 bedrooms, but it should include a suite, a home office space and a more social kitchen.































