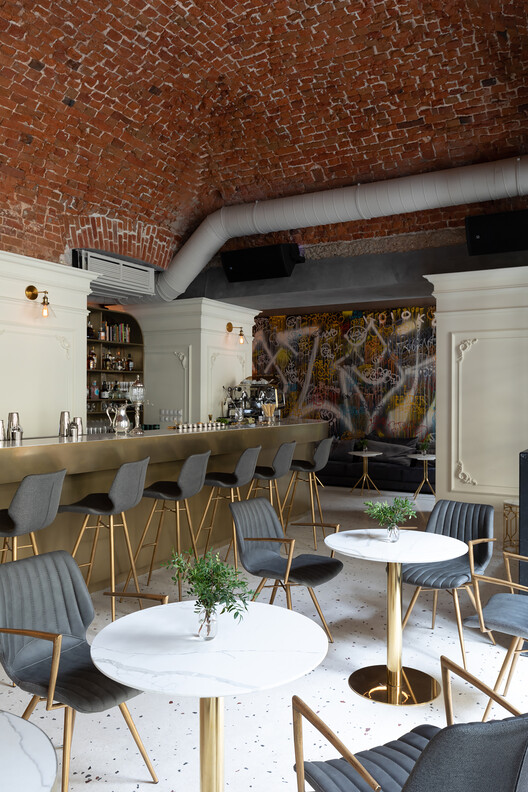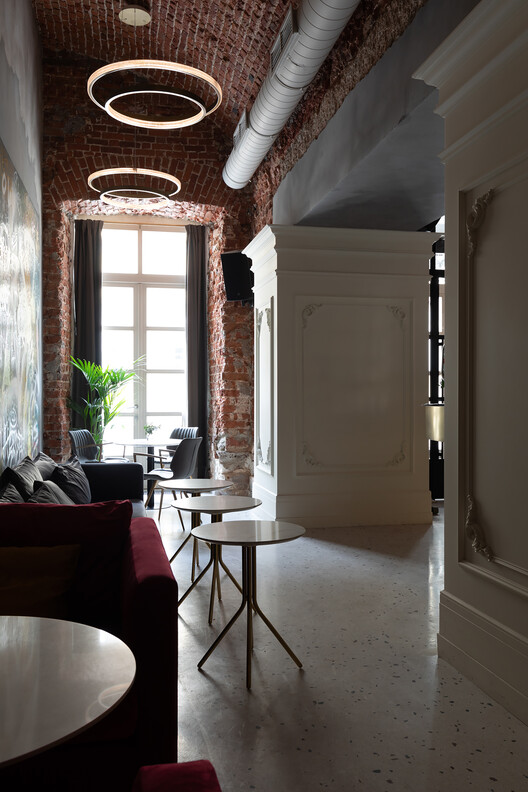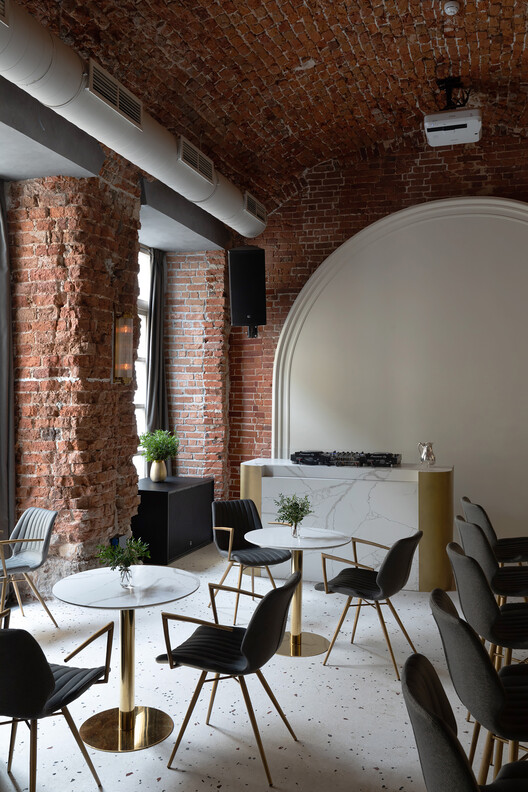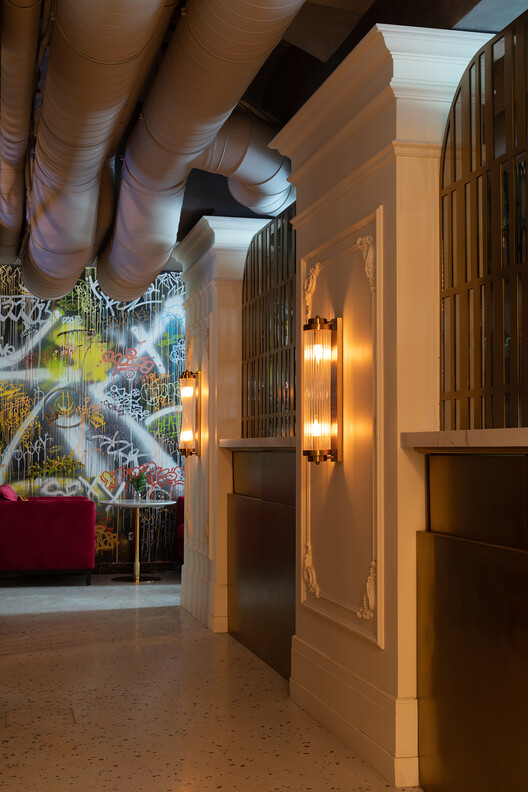
-
Architects: rogojnikov&sorokin
- Area: 224 m²
- Year: 2019
-
Photographs:rogojnikov&sorokin

Text description provided by the architects. We were lucky to design the interior of a unique historic building. House of Count Orlov, late 18th century, architect M.F. Kazakov, built in 1880 - this is not just a story, in our case these are load-bearing walls a meter thick and vaulted ceilings made of ancient tsarist bricks. The philosophy of space has developed by itself - to preserve and embellish.




















