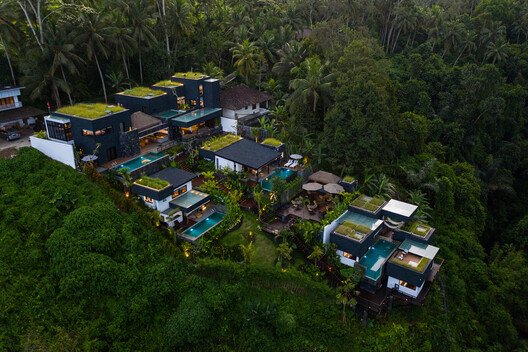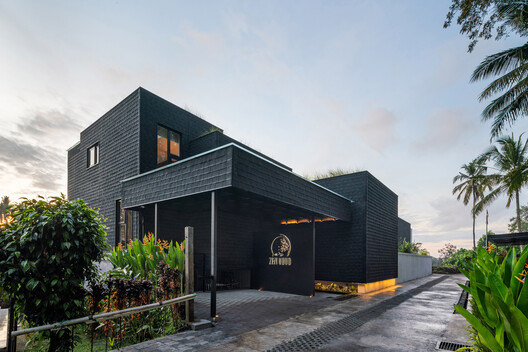
-
Architects: ANTI - Architecture
- Area: 1200 m²
- Year: 2020
-
Photographs:Antonius Widjaya
-
Manufacturers: GAF, Titanium, Toto

Text description provided by the architects. Zenubud is a complex of villas perched on a jungle ravine in central Bali, Indonesia, framed by the soothing Ubudian rice fields and rivers. The pristine tropical landscape and steeply sloped site prove to be quite a challenge for the project, but they also beautifully add character to the architecture.





The project oversaw a renovation of three existing buildings and an addition of new villas, cantilevered decks, and pools. The complex is divided into multiple geometric fragments connected by a linear wooden pathway, with the unique villas arranged sporadically with the axis set eastwards towards the rivers. Embracing the steep contours of the site, the structures are placed on different heights; separating them vertically. Such arrangement allows each villa to provide its resident's sufficient privacy. Every villa offers an individual view of the natural surroundings and its own set of experiences to embrace the valley's healing energy.

The use of green roofs, dark asphalt shingles, and locally sourced natural stones camouflage the complex to its surroundings, blending the villas into the lush and tranquil Ubud nature, giving the perfect balance between comfort and calmness. The interior design welcomes with its warm hues, yielded by the ample use of wood and bamboo. Large openings in each room illuminate the villas with abundant natural light.




































