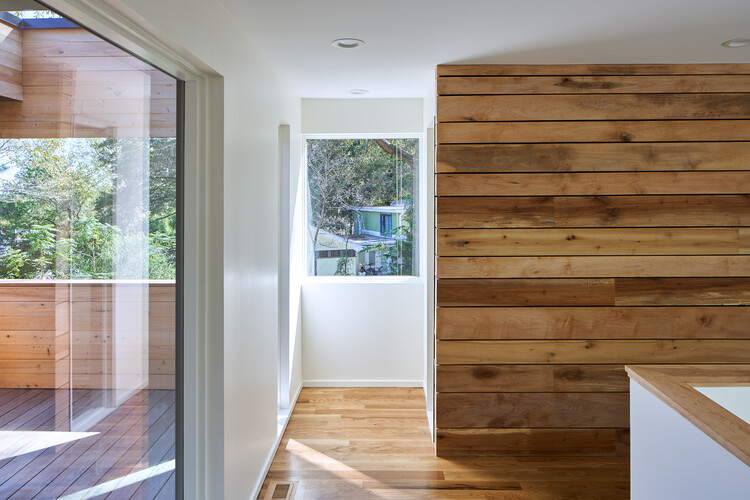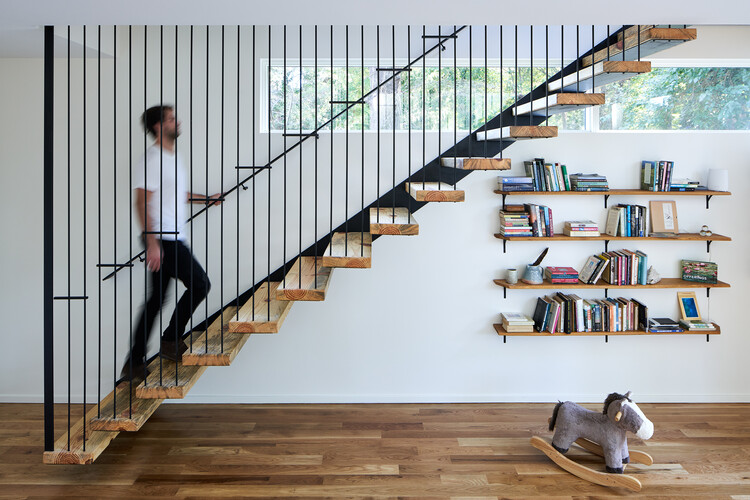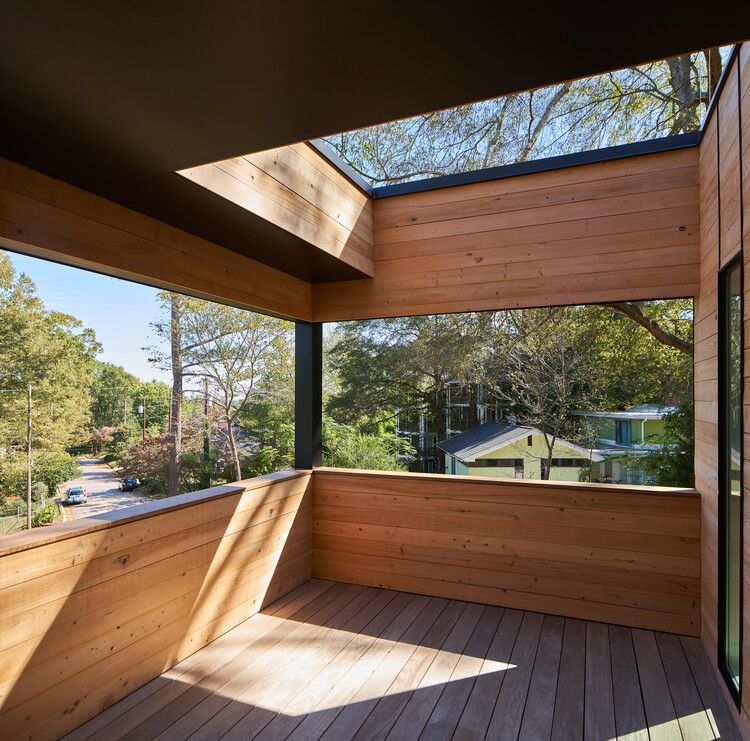
-
Architects: in situ studio
- Area: 1450 m²
- Year: 2019
-
Photographs:Keith Isaacs
-
Manufacturers: Gates Custom Milling, Lincoln

Text description provided by the architects. The Walters asked us to make a significant addition to their 1920’s bungalow to accommodate their growing family. The new volume has a lofted den, two children’s bedrooms, a shared childrens’ bath, an office in the loft, a new primary bedroom suite, and an upper-level deck, the location, and elevation of which was selected to gather views of the city. The kitchen, living, and guest functions remain in the original house. The addition is different than the house, connected to it by a glass hall, but still crafted from real materials to communicate empathy for the old bungalow.



The simple, cubic form of the addition is taller than the old house to allow the upper-level deck views of the city over the bungalow roof. A low-profile glass hallway connects the two forms, allowing space for a conversation between two buildings built nearly a century apart from one another. The main interior space, a lofted den, is accessed directly from the connecting hall. This space opens to a rear patio and has become the center of activity for the home.

The budget was a concern, and construction methods are simple. A crawlspace, wood-framed walls, and floor and roof trusses are clad with cypress outside and sheetrock and hardwoods inside. Window openings are modest, though carefully located. Three skylight openings admit additional light, and the spaces within the addition require no artificial lighting during the day.




















