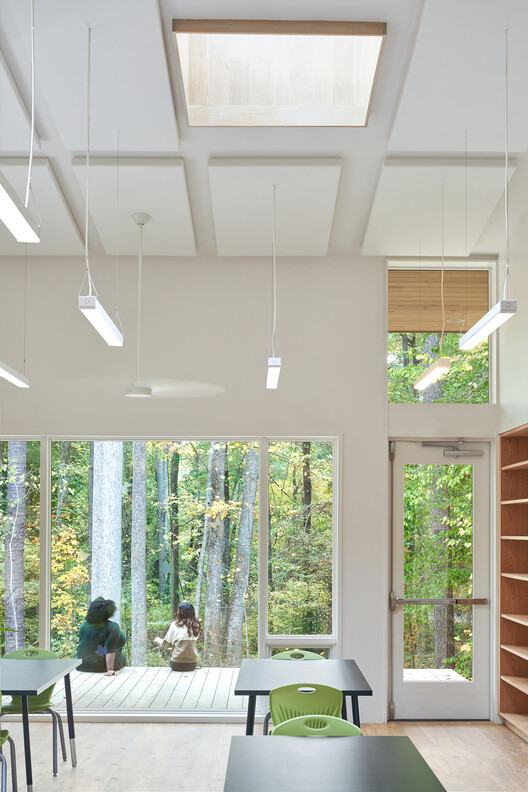
-
Architects: in situ studio
- Area: 2615 ft²
- Year: 2020
-
Photographs:Keith Isaacs
-
Manufacturers: Gates Custom Milling, Lincoln

Text description provided by the architects. The woodland classroom is located at the edge of the woods by an outdoor gathering space shared by a cluster of other small museum buildings. The program is two separate classrooms joined by a large roof. The space between the classrooms is a breezeway that frames views of the woods. The roof is punctured by nine skylights that flood spaces beneath with natural light.






















