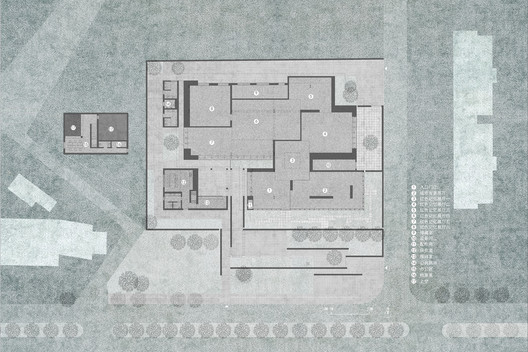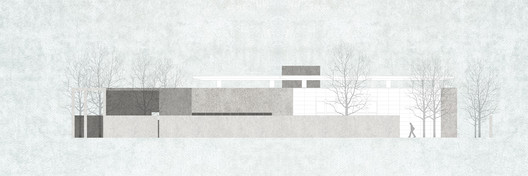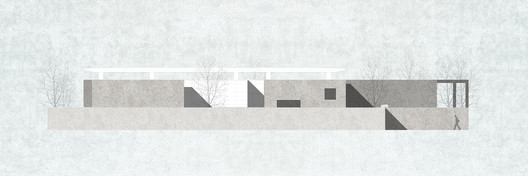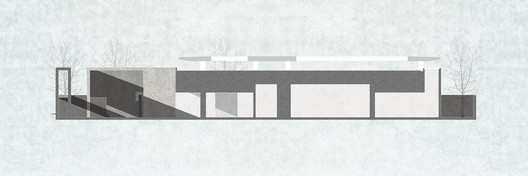
-
Architects: Atelier Yipan
- Area: 1238 m²
- Year: 2021
-
Photographs:Zhuoying Wu
-
Lead Architect: Chenjun Dai
08_Relationship_between_southeast_entrance_and_volume(Photo_Zhuoying_Wu).jpg?1628809223)
Text description provided by the architects. The project is located in Taozhu street, zhuji, Zhejiang, which used to be a temporary sales office of Xiangsheng real estate. In 2020, the building was acquired by the local government to serve as a local memorial museum for Taozhu. The irregular shape of the original land use scope was not continued utilized in the land transfer examination and approval. The property line in this project can only be a rectangular area within the existing wall, and 15 meters width of public space should be left on the east side.



02_The_village__surrounded_by_urban_development(Photo_Zhuoying_Wu).jpg?1628809062)
08_Relationship_between_southeast_entrance_and_volume(Photo_Zhuoying_Wu).jpg?1628809223)
13_courtyard_(Photo_Zhuoying_Wu).jpg?1628809348)
18_The_lobby_(Photo_Zhuoying_Wu).jpg?1628809455)

02_The_village__surrounded_by_urban_development(Photo_Zhuoying_Wu).jpg?1628809062)
08_Relationship_between_southeast_entrance_and_volume(Photo_Zhuoying_Wu).jpg?1628809223)
13_courtyard_(Photo_Zhuoying_Wu).jpg?1628809348)
18_The_lobby_(Photo_Zhuoying_Wu).jpg?1628809455)
05_The_plan_photo_(Photo_Zhuoying_Wu).jpg?1628809167)
01_The_bird_view_(Photo_Zhuoying_Wu).jpg?1628809063)
06_Street_corner_in_the_morning_(Photo_Zhuoying_Wu).jpg?1628809175)
07_The_relationship_between_Northeast_main_entrance_and_the_street(Photo_Zhuoying_Wu).jpg?1628809217)
09_Looking_back_at_the_street_from_the_inner_courtyard_(Photo_Zhuoying_Wu).jpg?1628809262)
12_Looking_at_the_museum_from_the_inner_courtyard_(Photo_Zhuoying_Wu).jpg?1628809344)
14_The_separation_between_two_new_volumes_(Photo_Zhuoying_Wu).jpg?1628809384)
16_Space_between_solid_volume_and_courtyard_wall(Photo_Zhuoying_Wu)_(1).jpg?1628809421)
17_Space_between_solid_volume_and_courtyard_wall(Photo_Zhuoying_Wu)_(2).jpg?1628809421)
27_The_courtyard_(Photo_Zhuoying_Wu).jpg?1628809606)
15_The_space_between_the_physical_volume_and_the_original_building_(Photo_Zhuoying_Wu).jpg?1628809386)
_20_Looking_at_the_entrance_courtyard_wall_from_the_East_inner_courtyard_(Photo_Zhuoying_Wu).jpg?1628809490)
19_Looking_at_the_Red_memory_hall_from_the_City_exhibition_hall_(Photo_Zhuoying_Wu).jpg?1628809457)
26_theremaining_structure_and_the_top_light_(Photo_Zhuoying_Wu).jpg?1628809599)
21__One_worker_walking_in_the_exhibition_hall_(Photo_Zhuoying_Wu).jpg?1628809492)
23_Top_light_and_side_light_of_courtyard_(Photo_Zhuoying_Wu).jpg?1628809538)
24_The_remaining_steel_column_(Photo_Zhuoying_Wu).jpg?1628809566)
25_the_relationship_between_exhibition_hall_and_outdoor_space(Photo_Zhuoying_Wu).jpg?1628809569)
22_Diagonal_space_(Photo_Zhuoying_Wu).jpg?1628809527)
28_Light_court__courtyard_wall_shielding_the_original_building_(Photo_Zhuoying_Wu).jpg?1628809636)
29_Stretching_(Photo_Zhuoying_Wu).jpg?1628809641)
30_The_texture_of_wall_(Photo_Zhuoying_Wu).jpg?1628809681)
31_The_texture_of_wall_(Photo_Zhuoying_Wu).jpg?1628809683)
32_The_texture_of_wall__(Photo_Zhuoying_Wu).jpg?1628809713)
33_The_detail_node_of_wall_and_floor_(Photo_Zhuoying_Wu).jpg?1628809716)


03_Aerial_photo_of_the_site_(Photo_Zhuoying_Wu).jpg?1628809120)
.jpg?1628809125)






